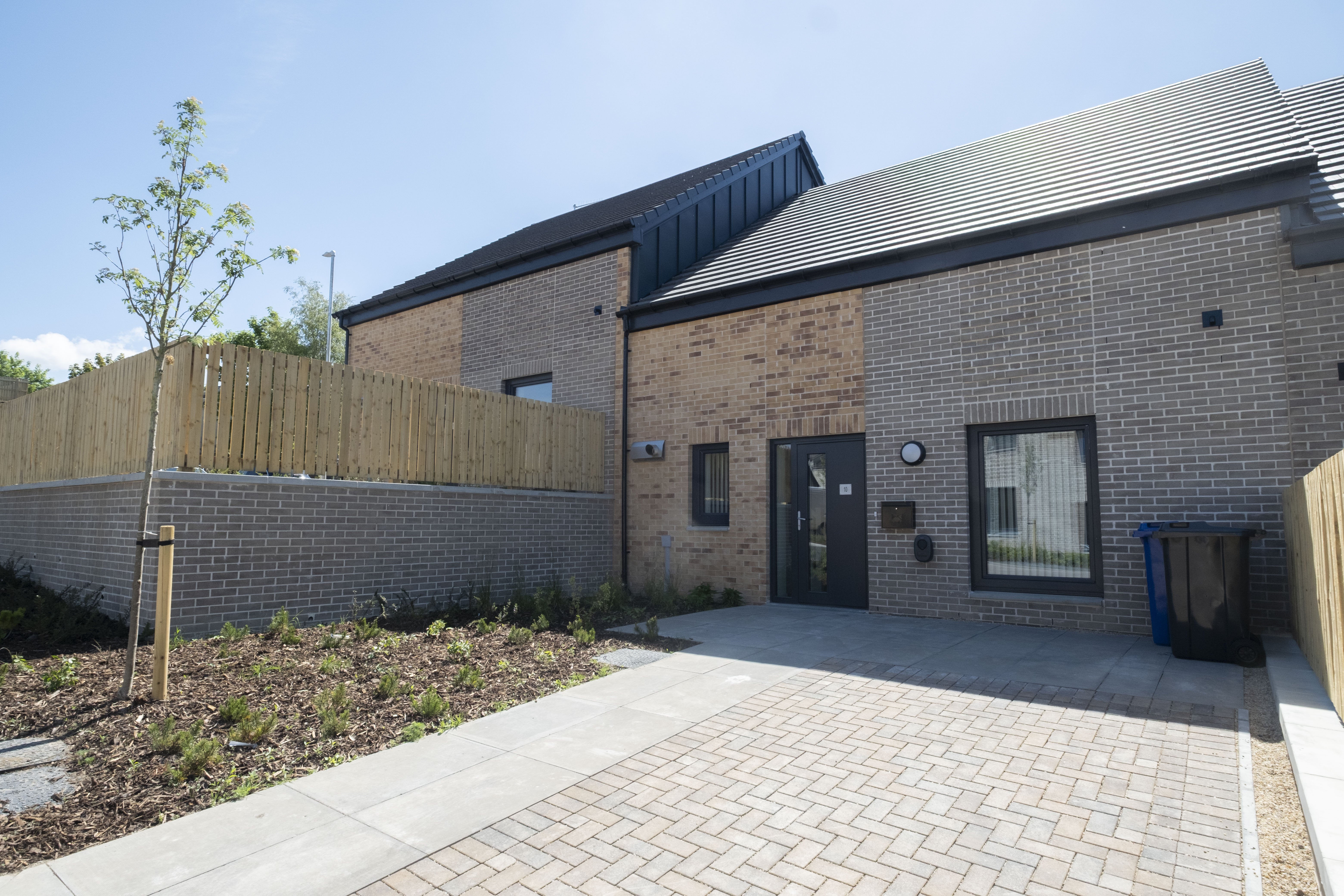Take A Bow Opportunity Centre
North Ayrshire
______ The Take A Bow Development Trust is an organisation that provides musical theatre classes for young people from Kilmarnock and surrounding areas. The project will create a modern facility that responds to the needs of the community.
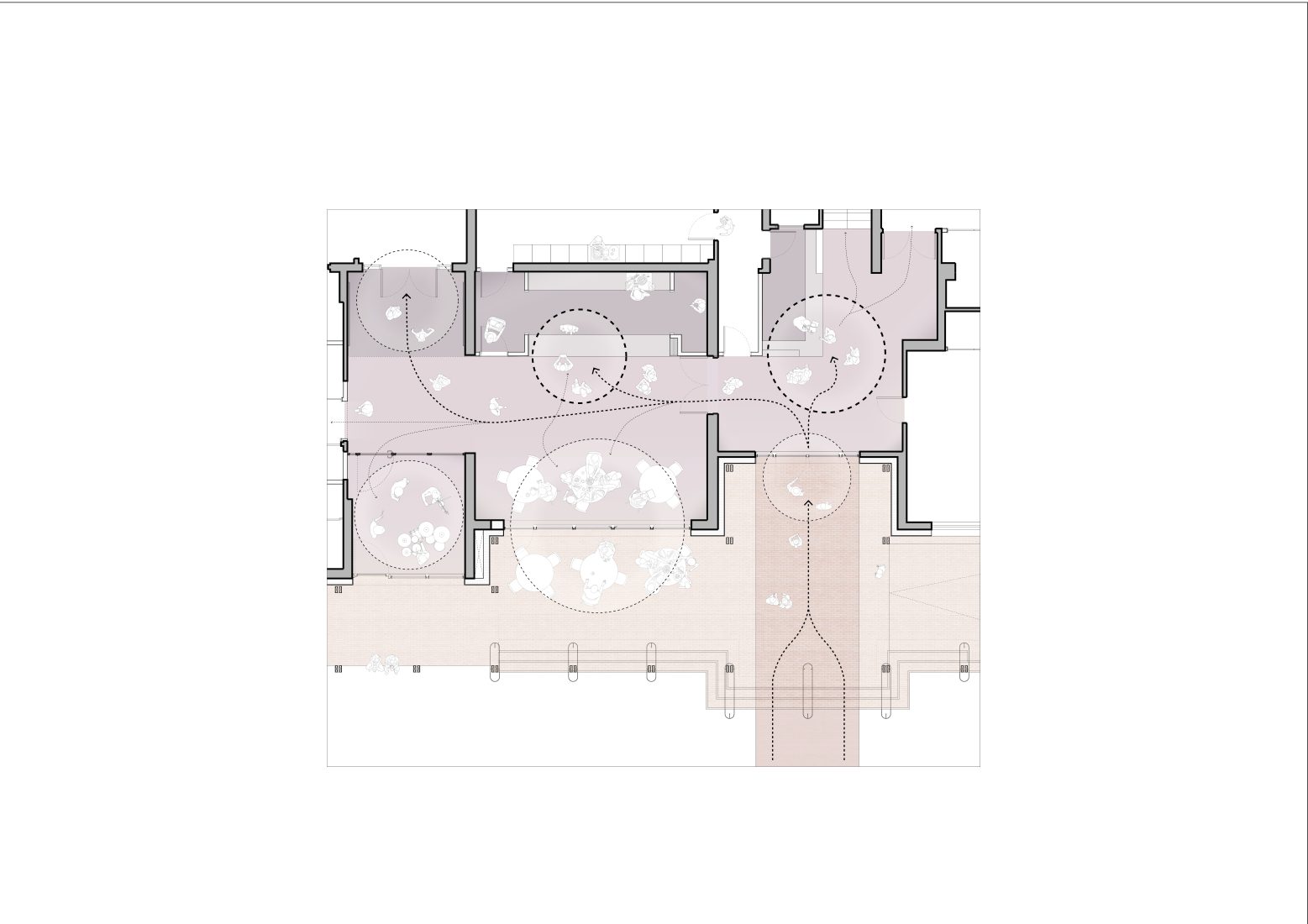
___________Introduction
Take A Bow Opportunity Centre, previously New Farm Loch Community Centre, was formerly owned and managed by East Ayrshire Council. Take A Bow Development Trust was established to take over the management of the facility in January 2019. As part of the asset transfer, the aims and aspirations of the organisation have been expanded and it now operates as a multifunctional community development trust and has become established as the area’s main community anchor organisation as well as providing support to people from surrounding localities. O’DonnellBrown was appointed to complete a feasibility study for the refurbishment and extension of the centre in the summer of 2021.
The existing 1-2 storeys concrete structure was built 1972-4 and was in need of extensive repairs and upgrades to improve the thermal performance of the building. Consultation undertaken by the practice which ran in parallel with building surveys and reports as part of the feasibility study identified changing rooms with a direct link to the main performance space to be a key requirement.
O’DonnellBrown’s scheme extends the existing building to create the new changing area. The extension is wrapped into the existing facilities with a new timber colonnade leading to an entrance canopy which will significantly improve the appearance of the centre and create a greater sense of arrival. Sited in the centre of New Farm Loch estate, the new scheme creates a building in the round with all elevations being visible from prominent vistas across the park and on approach from the west. Internal works include a reconfiguration of the ground-floor toilets, bar and reception area as well as the introduction of a new lift to improve accessibility to the upper floor, and consideration of acoustics and joinery in the main hall to create a flexible multipurpose community room.
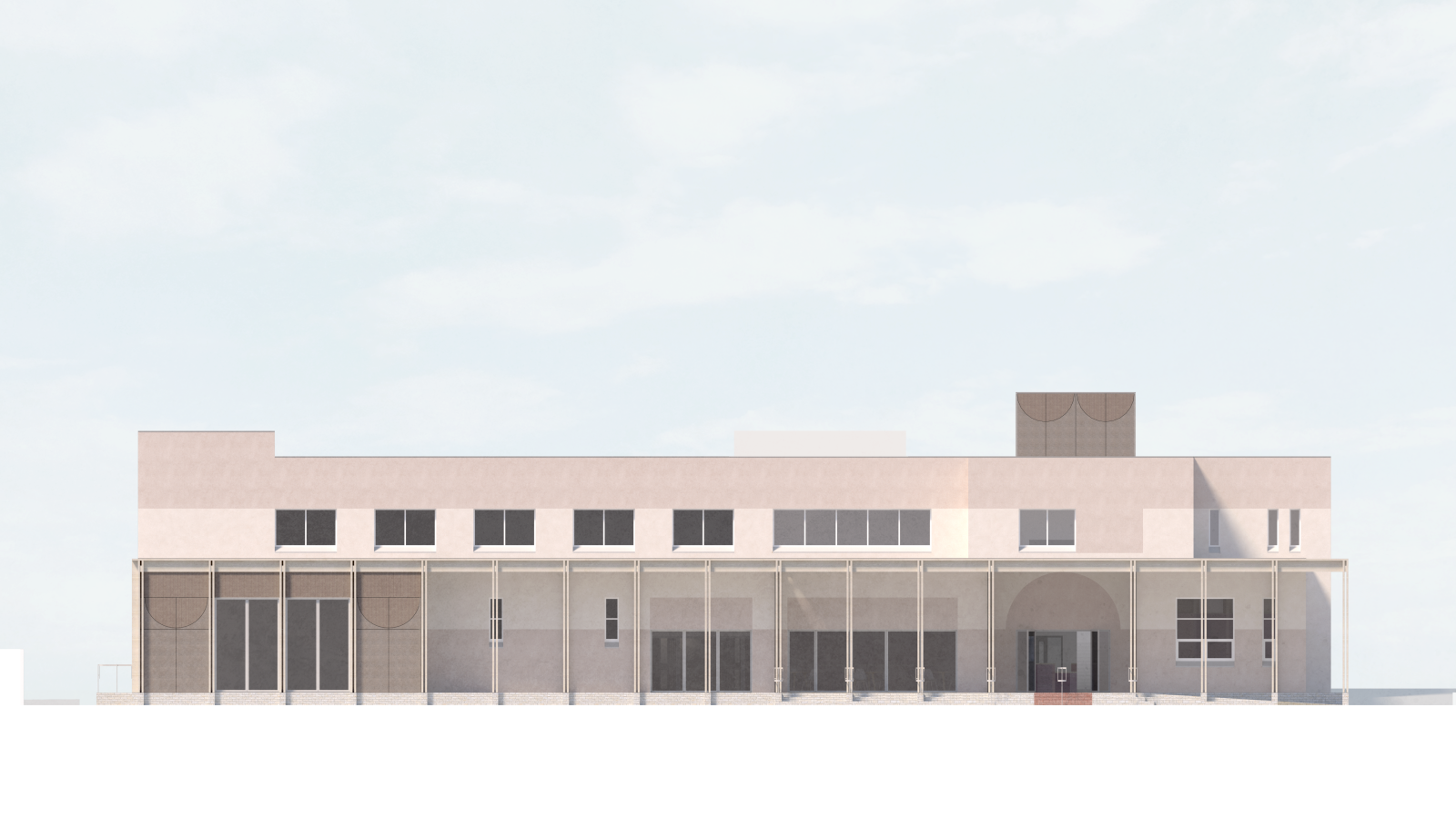
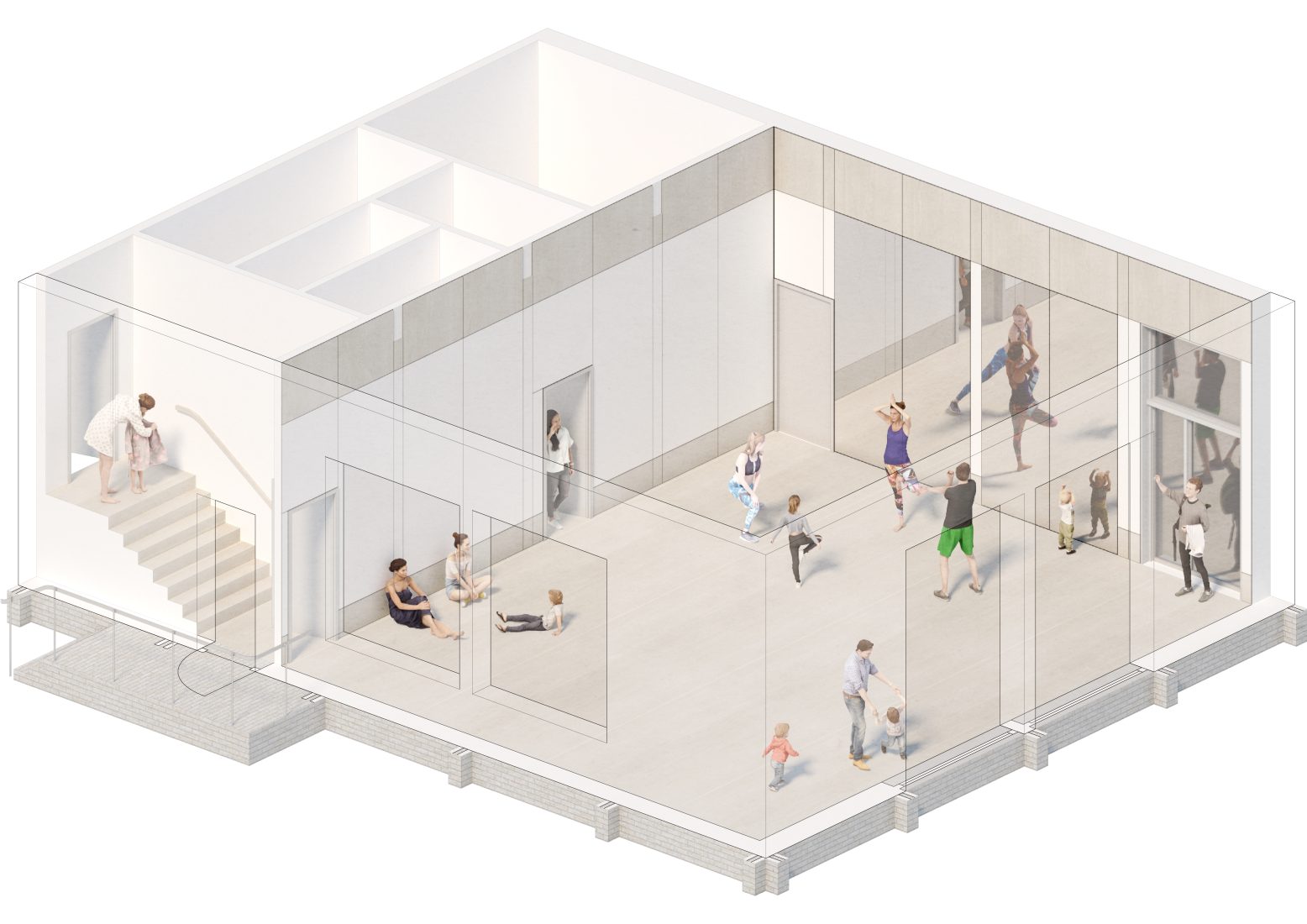
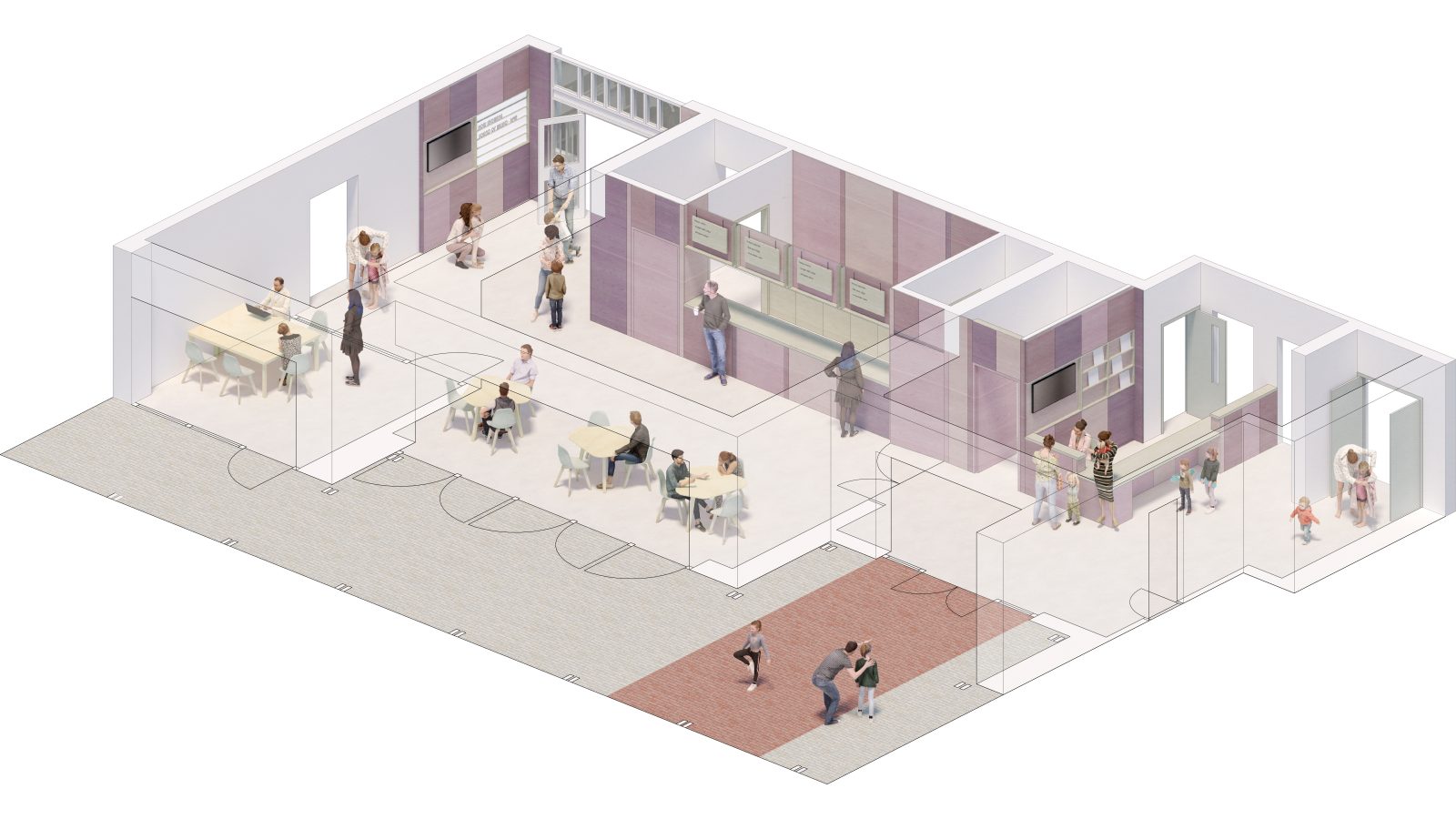
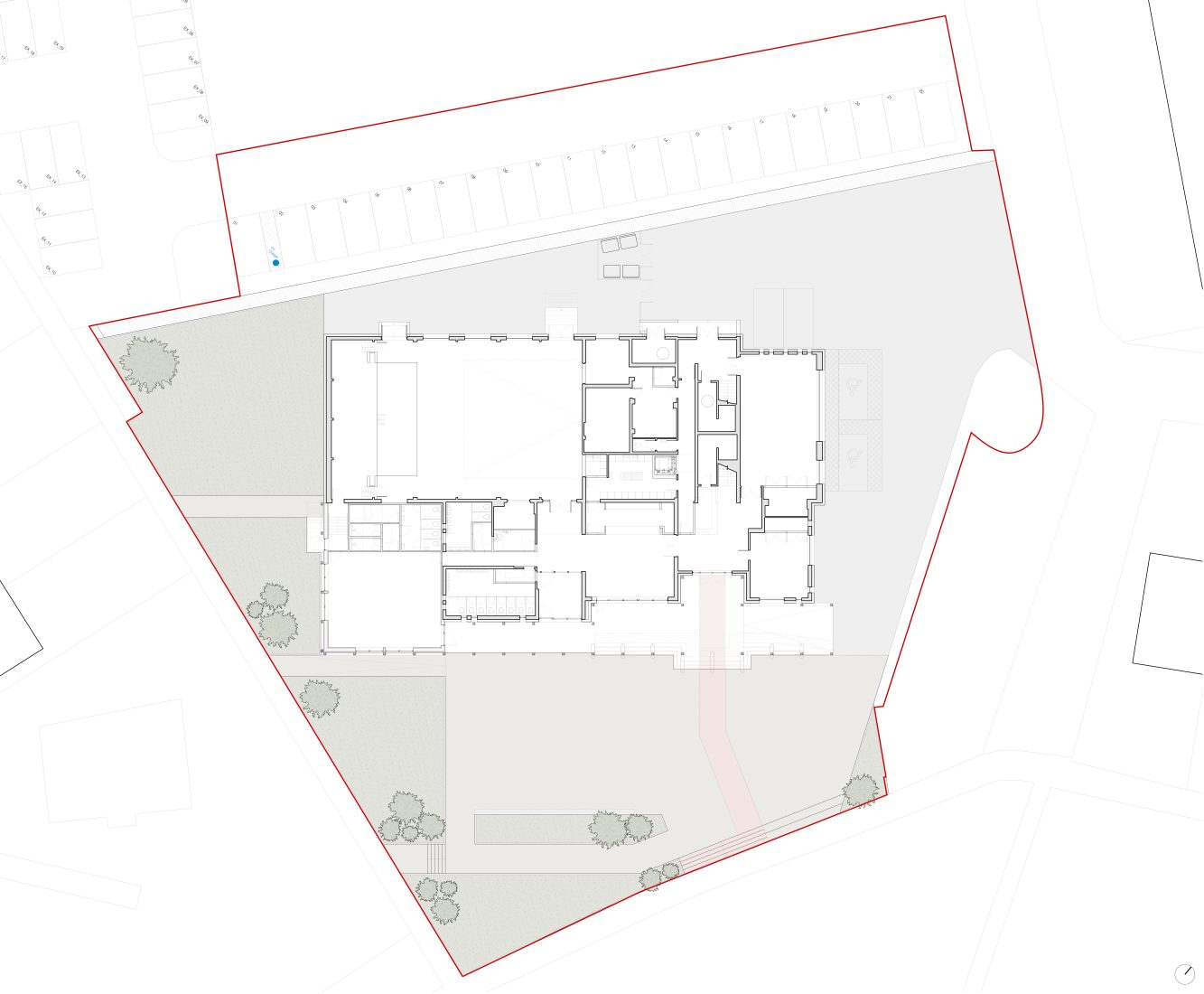
___________Introduction
Take A Bow Opportunity Centre, previously New Farm Loch Community Centre, was formerly owned and managed by East Ayrshire Council. Take A Bow Development Trust was established to take over the management of the facility in January 2019. As part of the asset transfer, the aims and aspirations of the organisation have been expanded and it now operates as a multifunctional community development trust and has become established as the area’s main community anchor organisation as well as providing support to people from surrounding localities. O’DonnellBrown was appointed to complete a feasibility study for the refurbishment and extension of the centre in the summer of 2021.
The existing 1-2 storeys concrete structure was built 1972-4 and was in need of extensive repairs and upgrades to improve the thermal performance of the building. Consultation undertaken by the practice which ran in parallel with building surveys and reports as part of the feasibility study identified changing rooms with a direct link to the main performance space to be a key requirement.
O’DonnellBrown’s scheme extends the existing building to create the new changing area. The extension is wrapped into the existing facilities with a new timber colonnade leading to an entrance canopy which will significantly improve the appearance of the centre and create a greater sense of arrival. Sited in the centre of New Farm Loch estate, the new scheme creates a building in the round with all elevations being visible from prominent vistas across the park and on approach from the west. Internal works include a reconfiguration of the ground-floor toilets, bar and reception area as well as the introduction of a new lift to improve accessibility to the upper floor, and consideration of acoustics and joinery in the main hall to create a flexible multipurpose community room.
___________Our Scope
O’DonnellBrown has worked closely with Carbon Futures, to significantly reduce the whole-life carbon impact of the building and map a pathway to Net Zero.
Our detailed retrofit modelling, via digital twin technology, has allowed the team to consider numerous improvement options to the existing fabric and environmental systems, whilst also acknowledging and modelling the limitations and constraints of the existing building.
The modelling lets the team simulate various different enhancements to any building element, and analyse the results in terms of energy consumption, carbon emissions and running costs. The modelling also considers the impact on the internal environment, in terms of thermal comfort and occupant wellbeing. This ensures that science-based evidence sits behind all design decisions.
Throughout the design process O’DonnellBrown, Carbon Futures and the design team have used the modelling data to agree the options and refine the proposals to ensure they integrate well with the existing building and meet the client’s brief.
The outcome of this collaborative approach has resulted in the development of enhanced roof and fabric insulation, the installation of a new air source heat pump (ASHP) heating solution and intelligent LED lighting.
It is predicated that the proposed enhancements will result in a 70% reduction in building energy consumption and carbon emissions.

