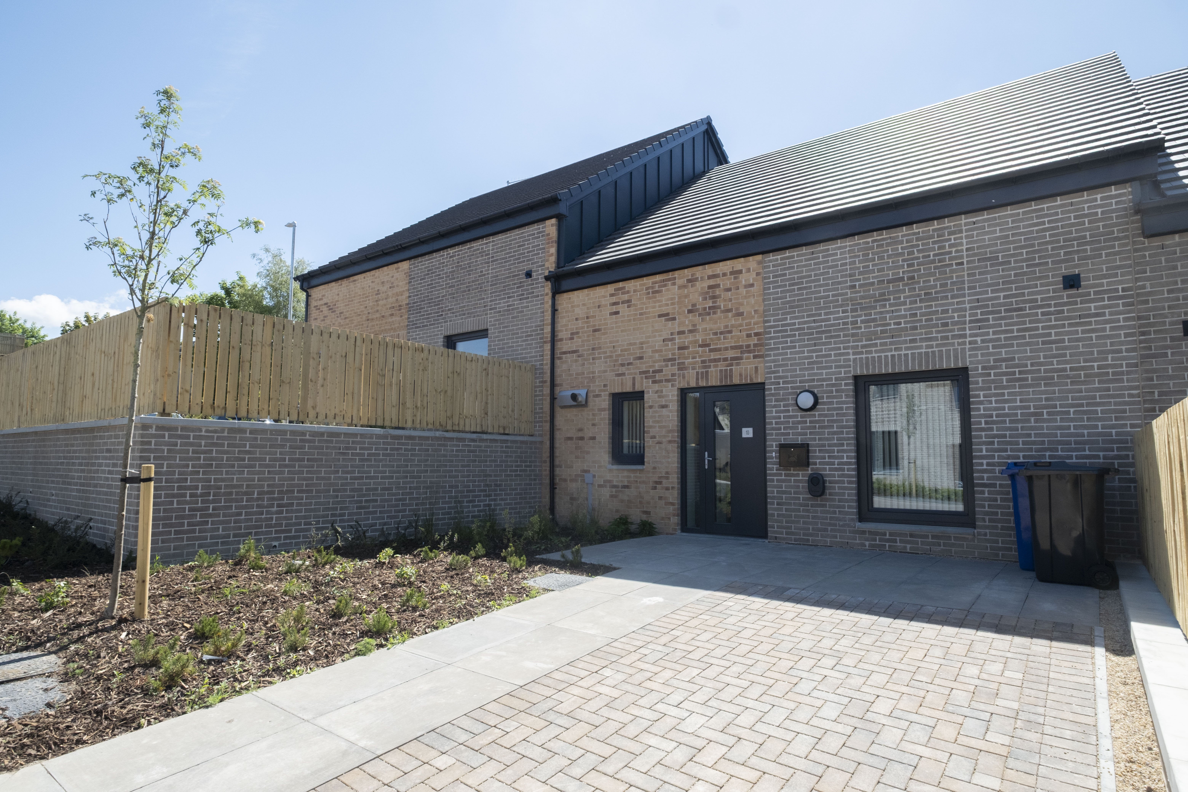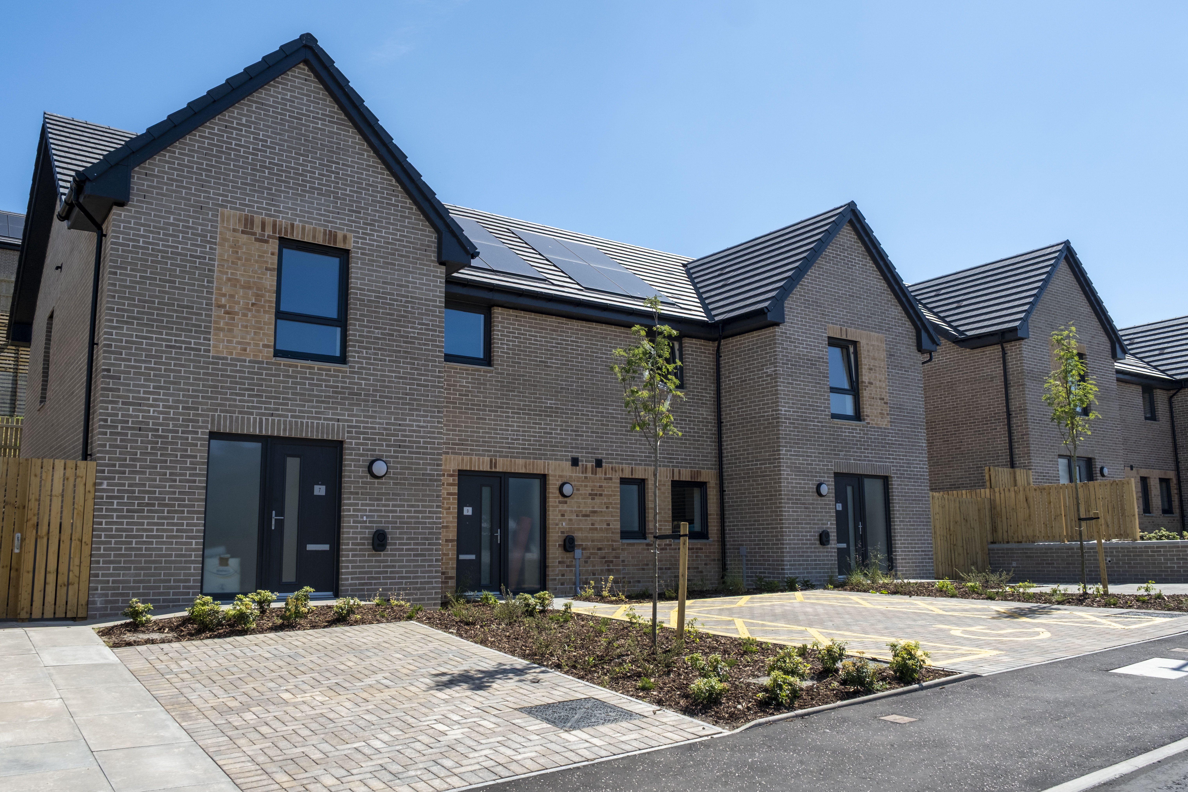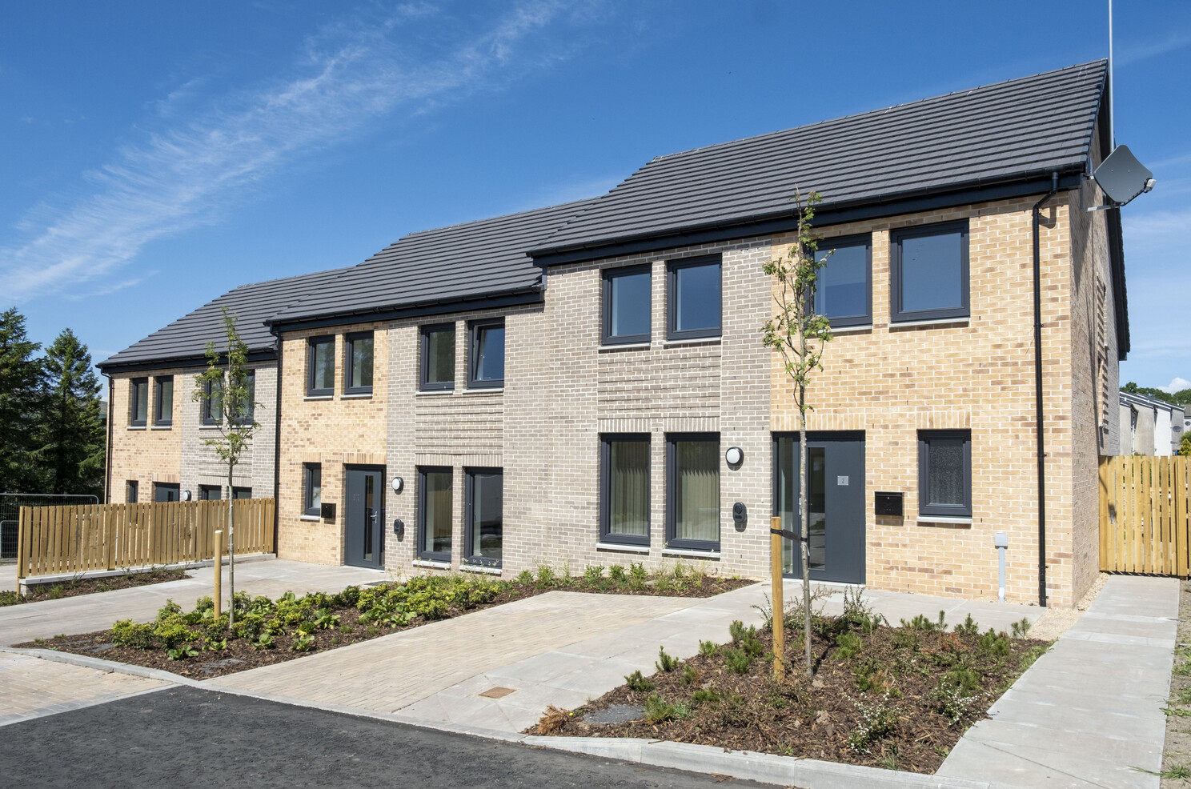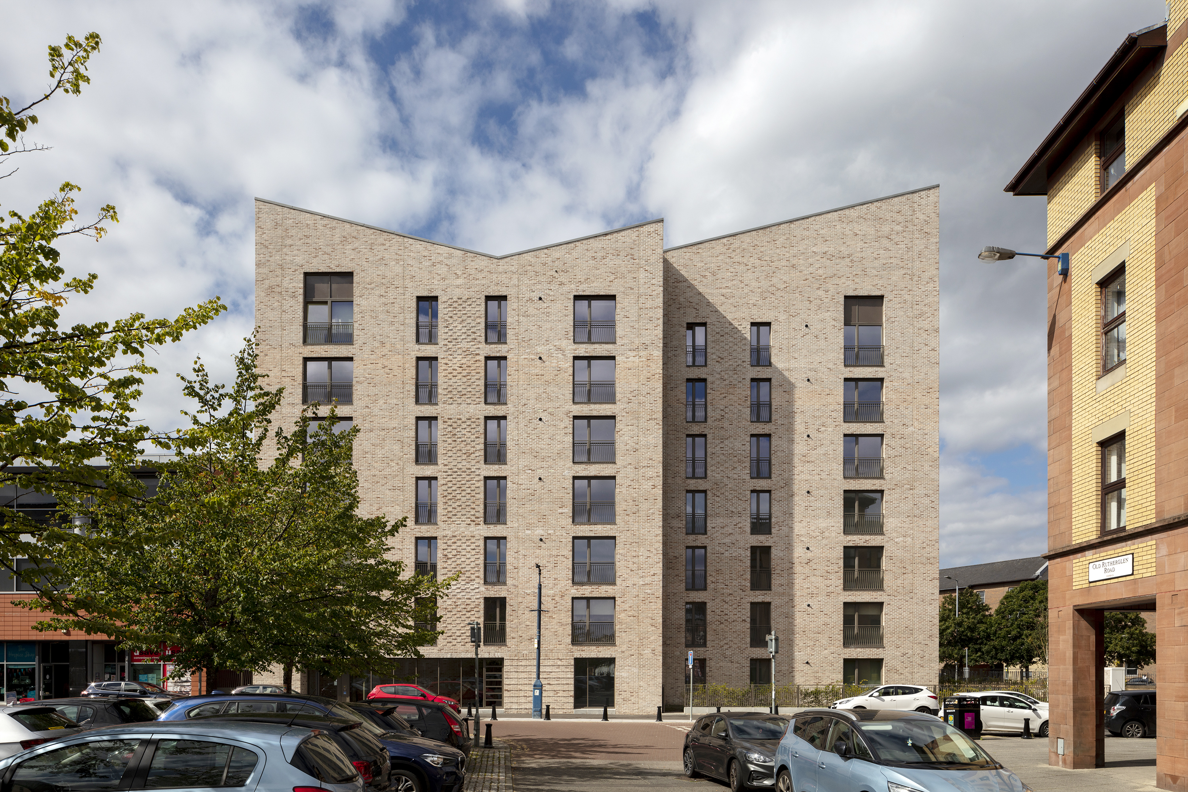Pappert
Passivhaus / West Dunbartonshire
______ As one of 15 sites chosen as part of the Scottish Governments Vacant & Derelict Land Investment Programme, this new residential development at Pappert in Bonhill, Alexandria provided 26 new-build energy efficient affordable homes for rent.

___________Introduction
This new affordable housing development in Bonhill was delivered by CCG (Scotland) Ltd in partnership with West Dunbartonshire Council.
The houses were designed by MAST Architects and incorporate a mix of one, two, three and four-bedroom properties. Of the 26 homes, six were constructed to a Passivhaus Classic standard, alongside 20 homes designed to achieve Platinum Level (Net Zero Regulated Energy) under Section 7 (Sustainability) of the Building Standards with features including triple glazing, air source heat pumps, solar PV & electric battery storage.


___________Introduction
This new affordable housing development in Bonhill was delivered by CCG (Scotland) Ltd in partnership with West Dunbartonshire Council.
The houses were designed by MAST Architects and incorporate a mix of one, two, three and four-bedroom properties. Of the 26 homes, six were constructed to a Passivhaus Classic standard, alongside 20 homes designed to achieve Platinum Level (Net Zero Regulated Energy) under Section 7 (Sustainability) of the Building Standards with features including triple glazing, air source heat pumps, solar PV & electric battery storage.
___________Sustainability
- The project is split into two different energy strategies. 6 plots were constructed to the Passivhaus Classic standard, which is low energy building standard with rigorous quality standards that are independently assessed and accredited by the Passivhaus Institute in Germany.
- The remaining 20 homes will be built to CCG’s Net Zero Homes standard, which sees a combination of a fabric first approach, married with a low carbon heating, renewables and energy storage.
- All dwellings achieve Silver Active accreditation under Section 7 (Sustainability) as a minimum.
- Every house is heated by Air Source Heat Pumps, ensuring the homes have a zero direct emissions heating system.
- All 26 of the houses in this development benefit from high levels of fabric performance, with triple glazing as standard.
- The Passivhaus units achieve Aspect Gold Level 1 (Carbon Dioxide Emissions) & Aspect Gold Level 2 (Energy for Space Heating),
- The Net Zero Carbon homes achieve Aspect Platinum Level 1 (Carbon Dioxide Emissions) based on the definition pre-February 2023.
- The Net Zero Carbon homes will benefit from between 8-12 solar photovoltaic panels (PV) linked to 13.5kW Tesla Powerwall electric batteries.
- The Passivhaus homes feature Mechanical Ventilation with Heat Recovery (MVHR).
___________Our Scope
As the appointed Energy and Passivhaus consultants, Carbon Futures has been involved in this innovative project from the outset, developing both the Net Zero and Passivhaus energy strategies with the design team, ensuring they met their respective performance requirements.
In our role as energy consultants, we provided Thermal Bridge Calculations and ensured Building Regulation Compliance through the provision of SAP Calculations and Energy Performance Certificates. In addition, we carried out Daylight and Sunlight Calculations for the planning submission to assess the impact of the proposed development on the existing housing and daylight levels within the proposed houses and gardens.
As Passivhaus consultants we were responsible for ensuring that the project achieves Passivhaus Classic certification from the Passivhaus Institute in Germany. Our role included hosting energy workshops, appraising the proposed design and undertaking the Passive House Planning Package (PHPP) calculations.


