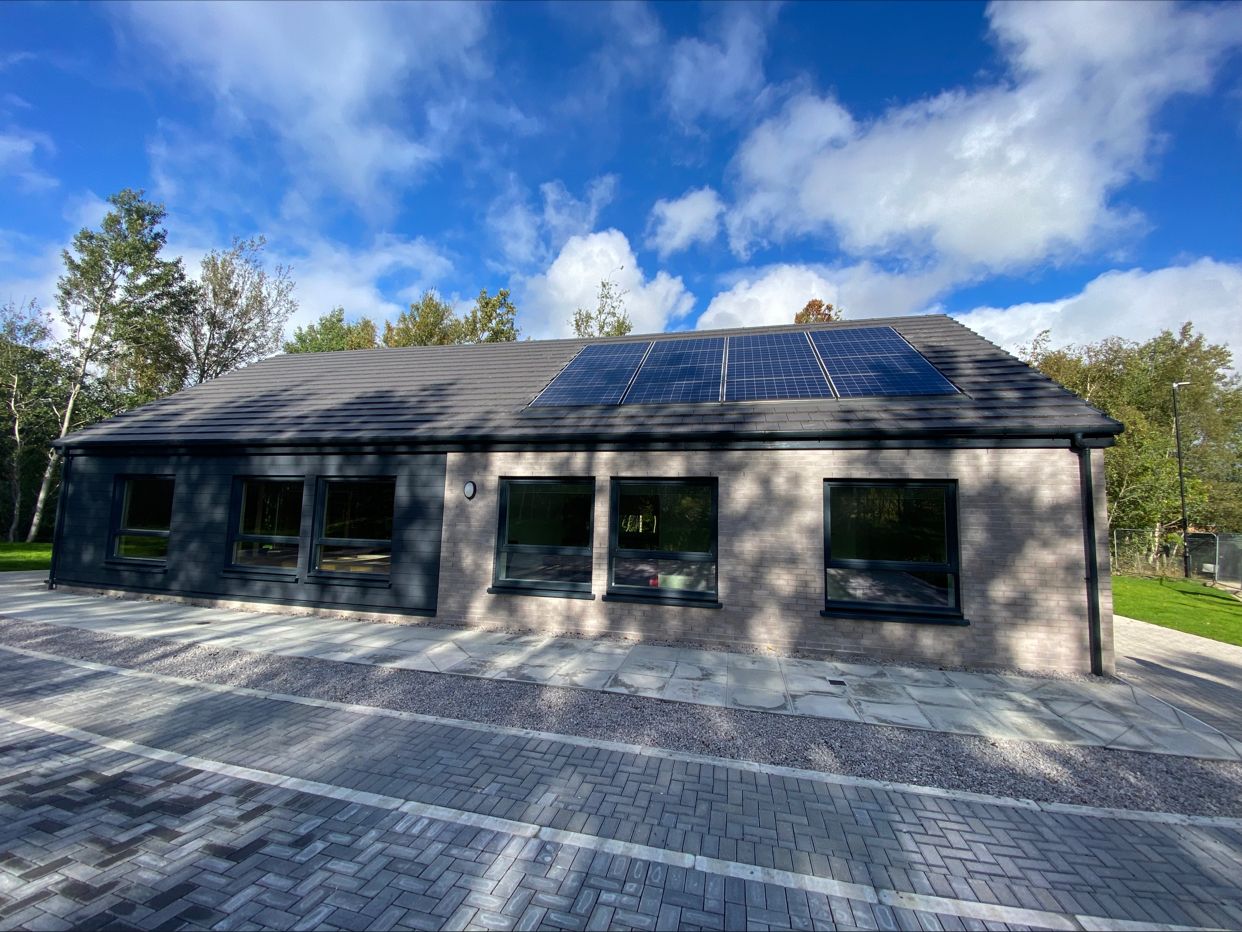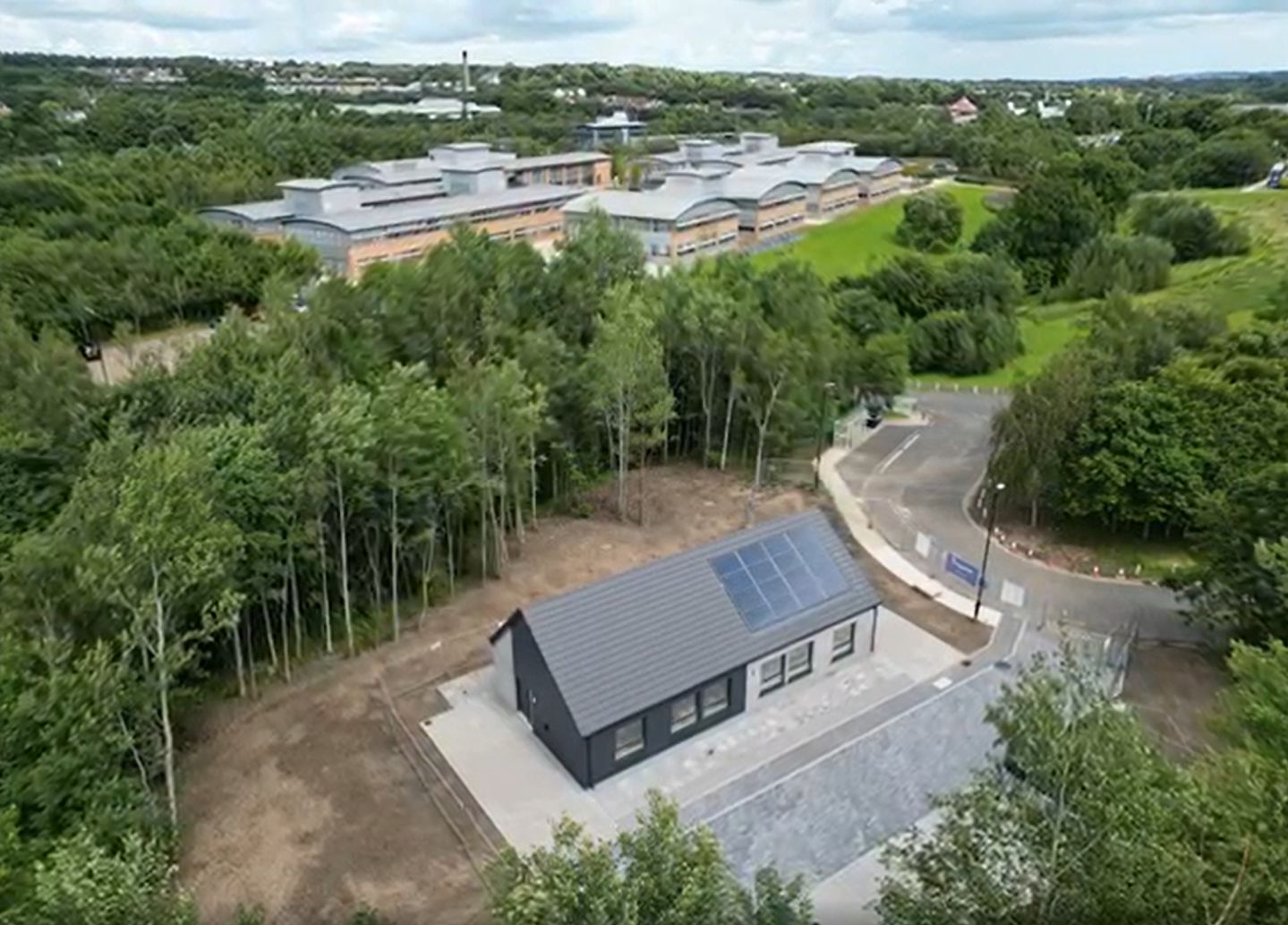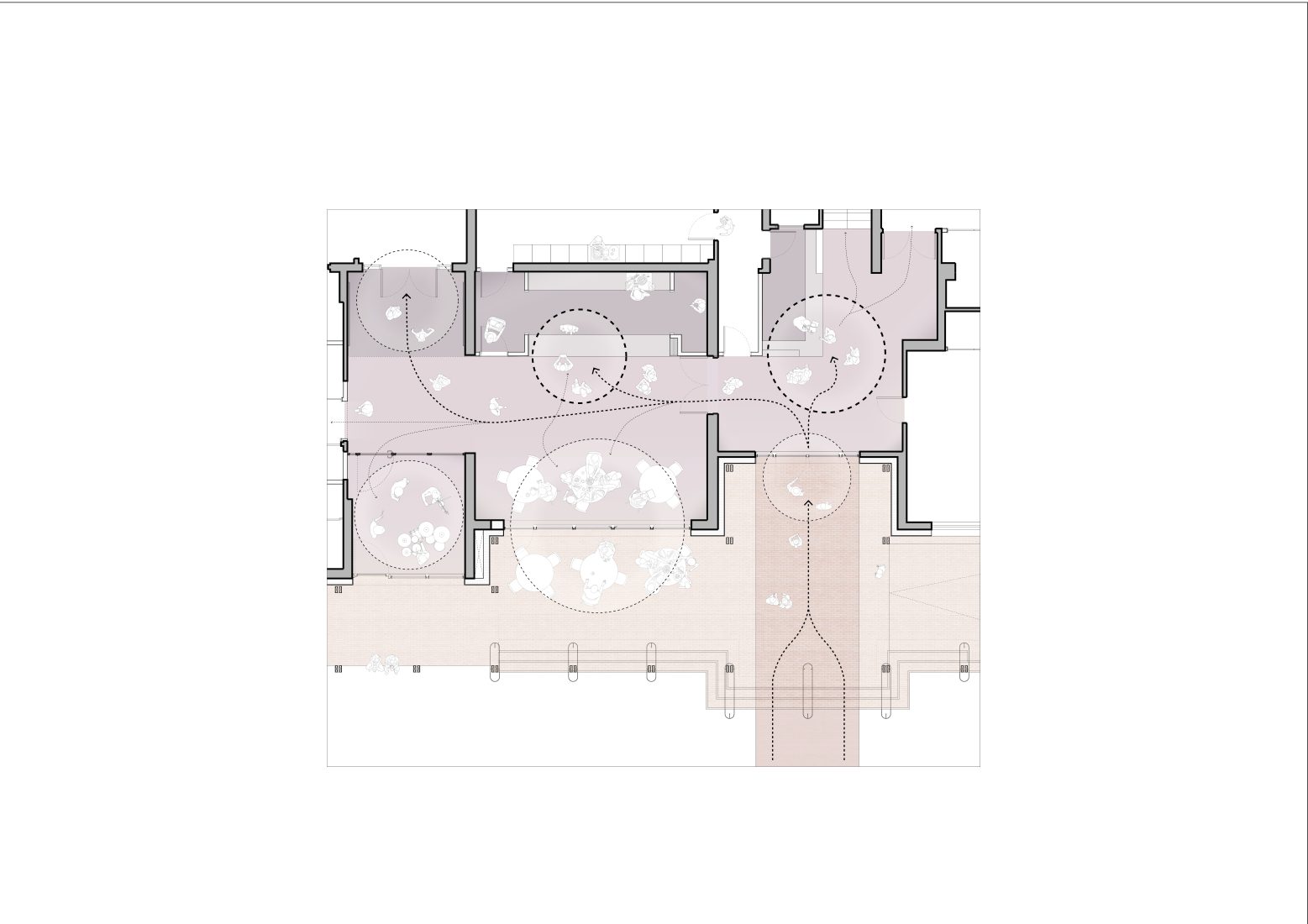ECOHOUSE
West Lothian
______ ECOHOUSE is a purpose built sustainable training facility that will cater for the ever-changing needs of industry sectors that aim to meet the challenges of reaching a net zero carbon economy, whilst also supporting the principles of adaptable, independent living.

___________
Designed by MAST Architects and G3 Consulting Engineers and constructed by McTaggart Construction, the ECOHOUSE is a state-of-the-art training facility that will support the development of skills, knowledge and practical experience in sustainable construction as well as efficient and effective renewable energy, underpinned by current and new technologies.
The project was funded by West Lothian Council through their Place Based Funding allocation from Scottish Government and included involvement from Edinburgh Napier University, Heriot Watt University, Built Environment-Smarter Transformation and industry and housing association partners.

___________
Designed by MAST Architects and G3 Consulting Engineers and constructed by McTaggart Construction, the ECOHOUSE is a state-of-the-art training facility that will support the development of skills, knowledge and practical experience in sustainable construction as well as efficient and effective renewable energy, underpinned by current and new technologies.
The project was funded by West Lothian Council through their Place Based Funding allocation from Scottish Government and included involvement from Edinburgh Napier University, Heriot Watt University, Built Environment-Smarter Transformation and industry and housing association partners.
___________Sustainability
The semi-detached buildings are built to two different standards. The exemplar house is designed to achieve Aspect Platinum Level 1 (Net Zero Regulated Energy for Carbon Dioxide Emissions) and Gold Active under Section 7 (Sustainability) of the Building standards. The other dwelling is a shell house for developing the high-level practical skills required to achieve the standards of the exemplar house in a real-life working test environment.
The exemplar house benefits from a high performance fabric including a raft ground floor slab, reduced thermal bridging, triple glazing and high levels of airtightness. It also includes Mechanical Ventilation with Heat Recovery (MVHR), an air source heat pump heating (ASHP) system with under floor heating and photovoltaic panels (PV).
If we are to deliver on our Net Zero Carbon ambitions, we need facilities like this to train the work force in best practice an practical skills and we are delighted to have been involved such an inspirational project.
___________Impact
Our remit included helping the design team to develop the proposed fabric and services specification for the project, ensuring it met the client’s brief in relation to Section 6 (Energy) and Section 7 (Sustainability) compliance. This included development of the fabric strategy, including production of bespoke Psi-value Calculations to accurately account for thermal bridging. It also involved ensuring that the ASHP, MVHR and PV systems were designed as efficiently as possible.
As this facility is classed as a non-domestic building for teaching, it was assessed against the Non-Domestic Building Standards. This required us to produce BRUKL (SBEM) Calculations and Energy Performance Certificates. As a side task, we also assessed the project against the Domestic Building Standards, so that the client understood how the Exemplar Building performs from a domestic perspective.


