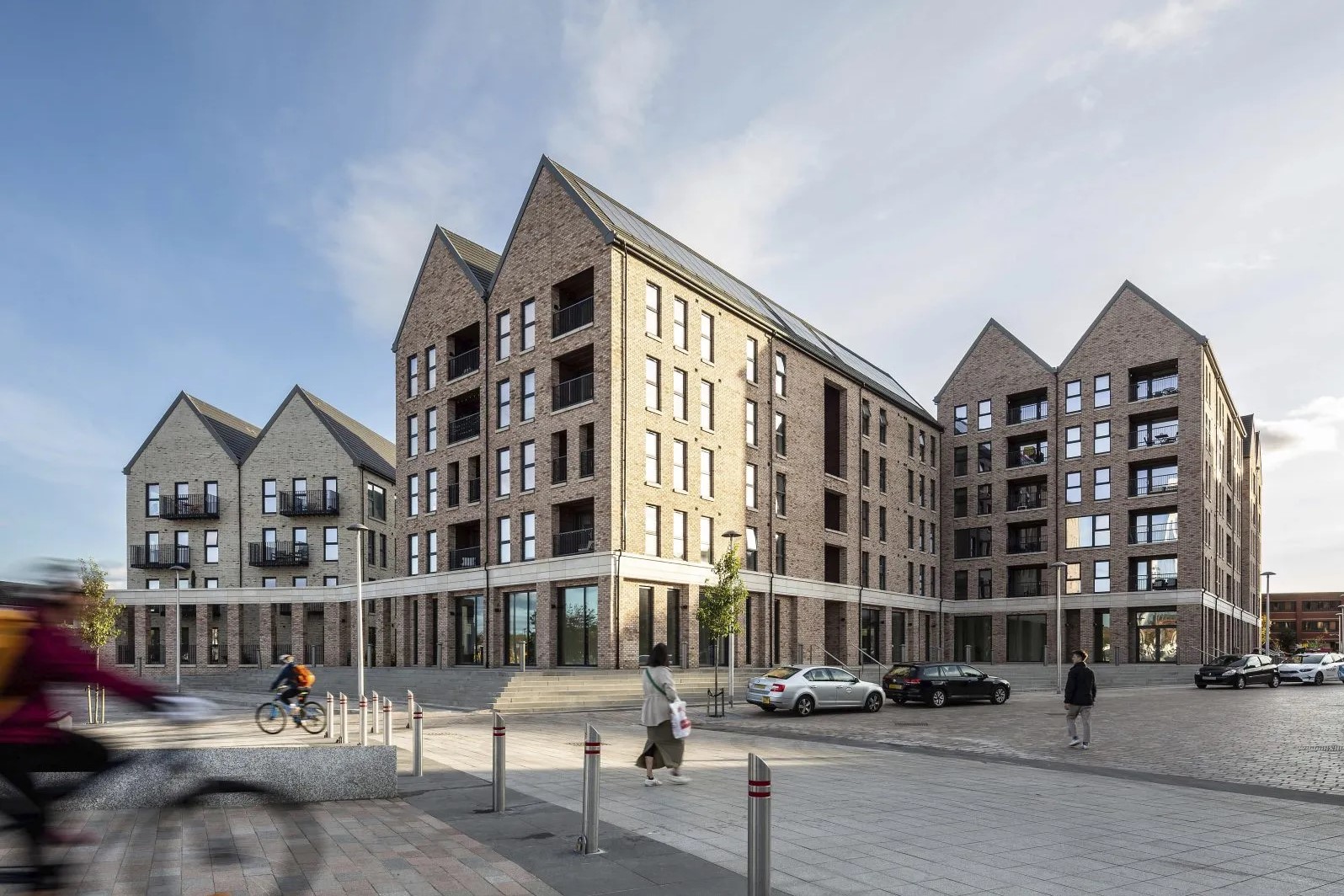Leith Fort
Edinburgh
______ The redevelopment of Leith Fort will consist of 94 flats in total, 62 of the flats will be available for mid-market rent and will be in the ownership of Port of Leith Housing Association and 32 units will be retained by City of Edinburgh Council.
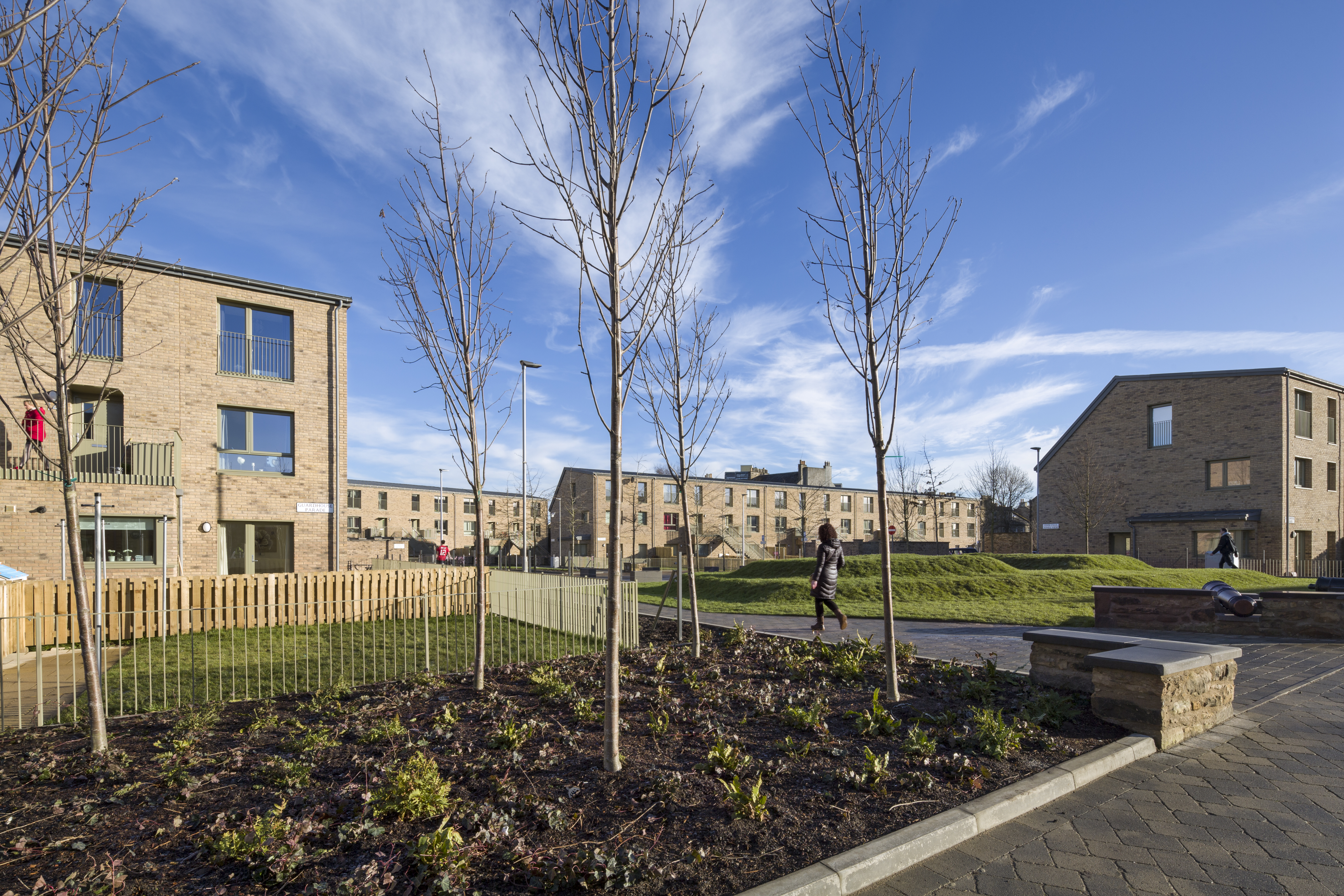
___________Introduction
Leith Fort was a £12.7 million development of 94 new homes in a mix of social rented (32) and mid-market rent (62), located in Leith, Edinburgh, for City of Edinburgh Council and Port of Leith Housing Association. The project was built by CCG (Scotland) Ltd and designed by Collective Architecture.
The development has been constructed on the site of the historic 18th Century Leith Fort. The 1.7 ha. site was formerly home to a seven-storey tower block located within the confines of the Grade B Listed stone military fort boundary wall.
The new housing masterplan is made up of seven, three-storey terraces. The housing typology reinterprets the form of traditional ‘colony’ housing, a traditional social housing typology found in many neighbourhoods across Edinburgh, with a ground floor single storey flat, and a 2-storey duplex apartment located directly above. This provides a strong mix of housing with each flat having its own front door and its own private south facing garden. The project also offers a mix of apartments, including 4 fully accessible ground level flats and 2 townhouses.
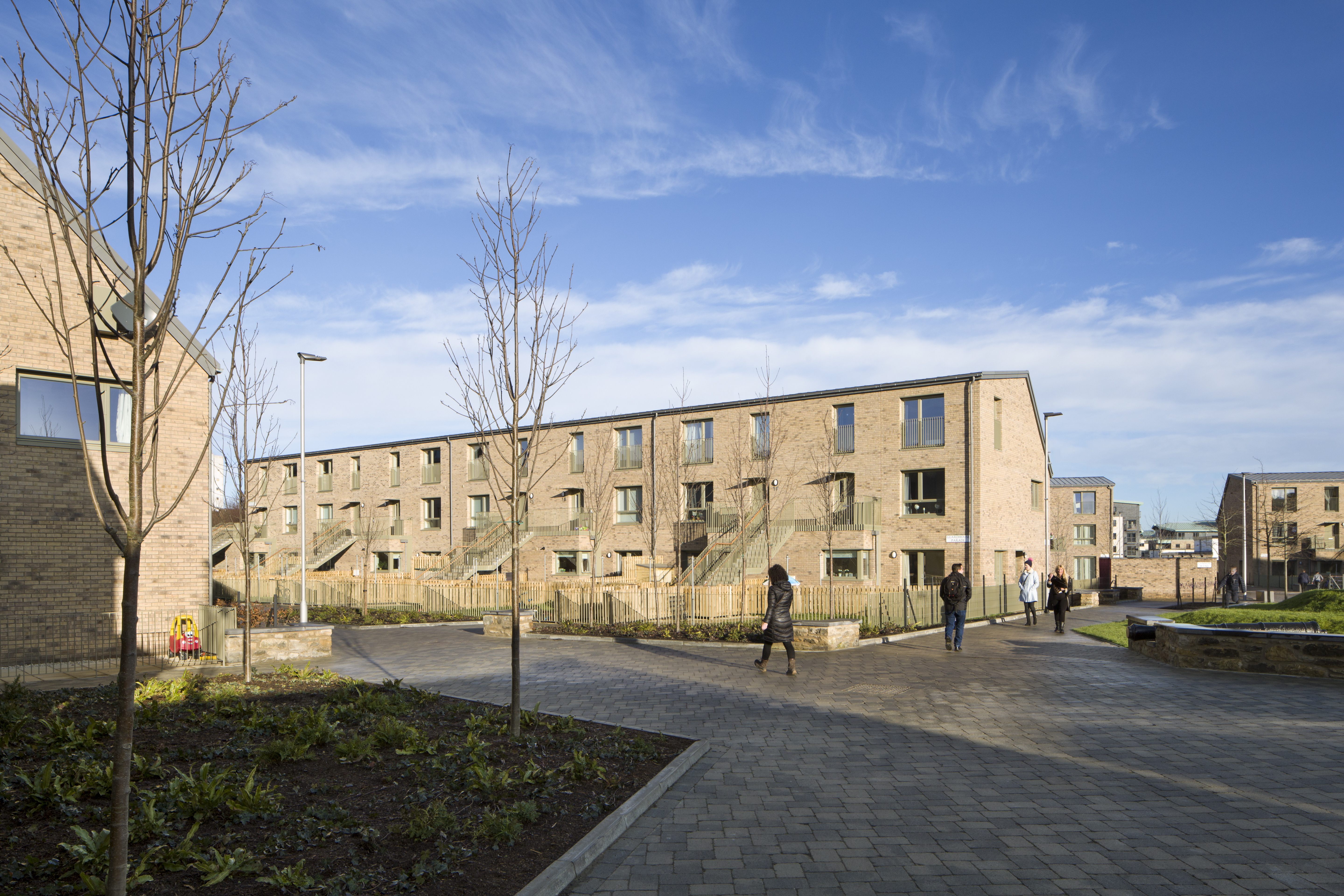
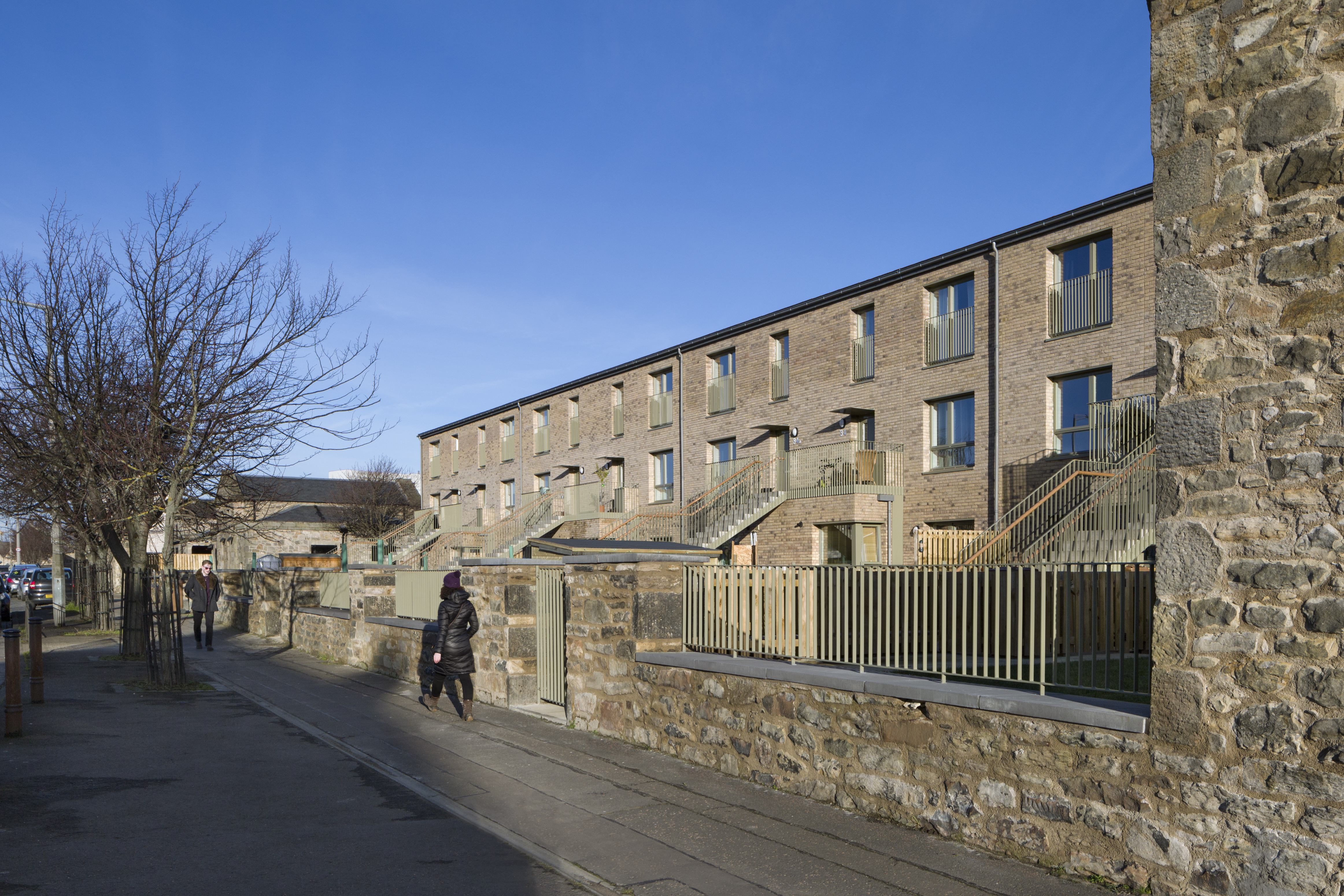
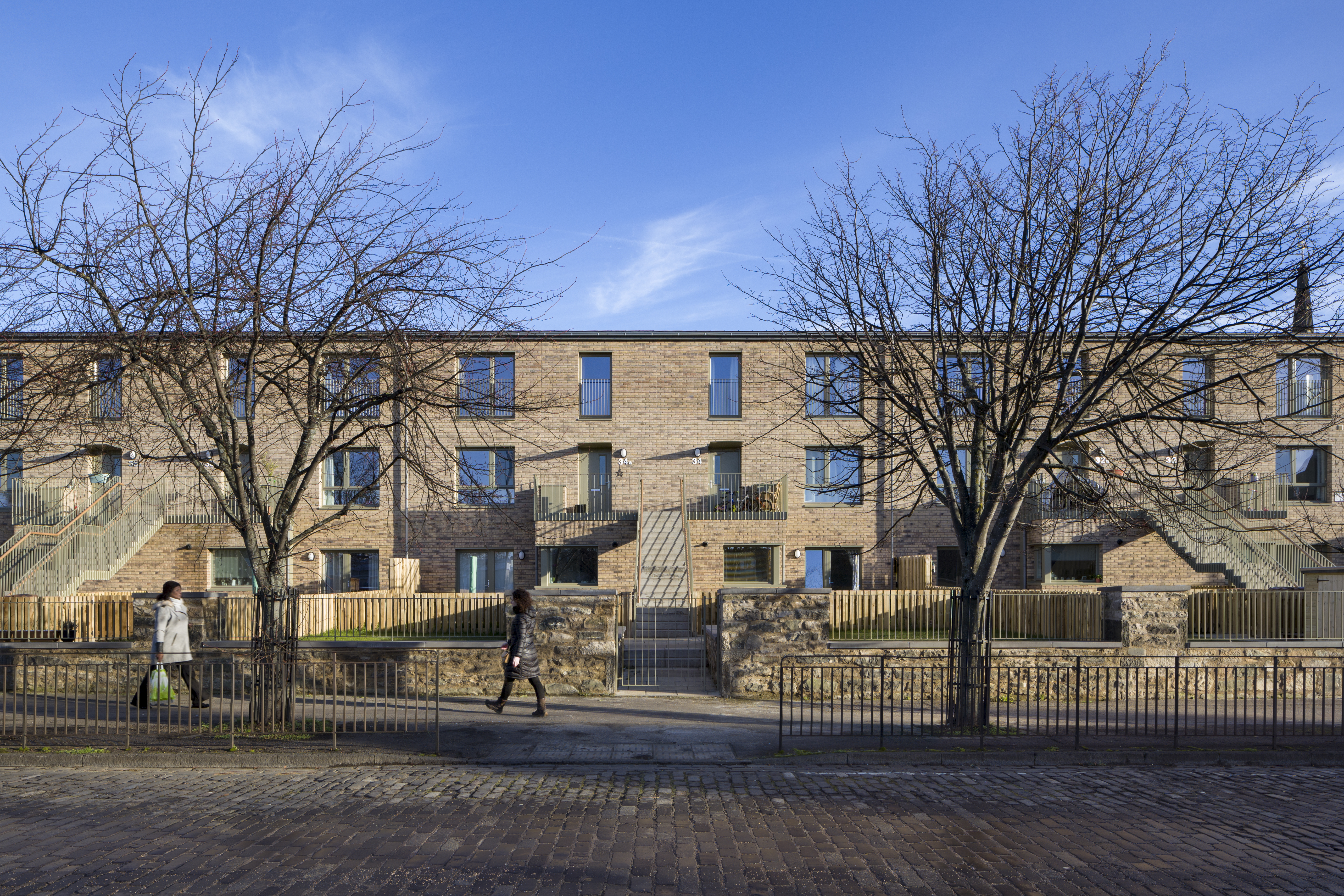
___________Introduction
Leith Fort was a £12.7 million development of 94 new homes in a mix of social rented (32) and mid-market rent (62), located in Leith, Edinburgh, for City of Edinburgh Council and Port of Leith Housing Association. The project was built by CCG (Scotland) Ltd and designed by Collective Architecture.
The development has been constructed on the site of the historic 18th Century Leith Fort. The 1.7 ha. site was formerly home to a seven-storey tower block located within the confines of the Grade B Listed stone military fort boundary wall.
The new housing masterplan is made up of seven, three-storey terraces. The housing typology reinterprets the form of traditional ‘colony’ housing, a traditional social housing typology found in many neighbourhoods across Edinburgh, with a ground floor single storey flat, and a 2-storey duplex apartment located directly above. This provides a strong mix of housing with each flat having its own front door and its own private south facing garden. The project also offers a mix of apartments, including 4 fully accessible ground level flats and 2 townhouses.
___________Sustainability
The development was designed to achieve Bronze level for sustainability under Section 7 of the 2013 Scottish Building Regulations.
___________Impact
Carbon Futures formed part of the project design team from the outset developing the energy strategy for the development.
As energy consultants, our focus was to develop an enhanced fabric strategy through increased levels of insulation minimising heat loss. By adopting a fabric first approach, the building design maximises the performance of components and materials that make up the building fabric resulting in reduced capital and operational costs, improved energy efficiency and a reduction in carbon emissions.
Additional services provided by Carbon Futures included Design Certification, Building Regulation Compliance and Energy Performance Certification.

