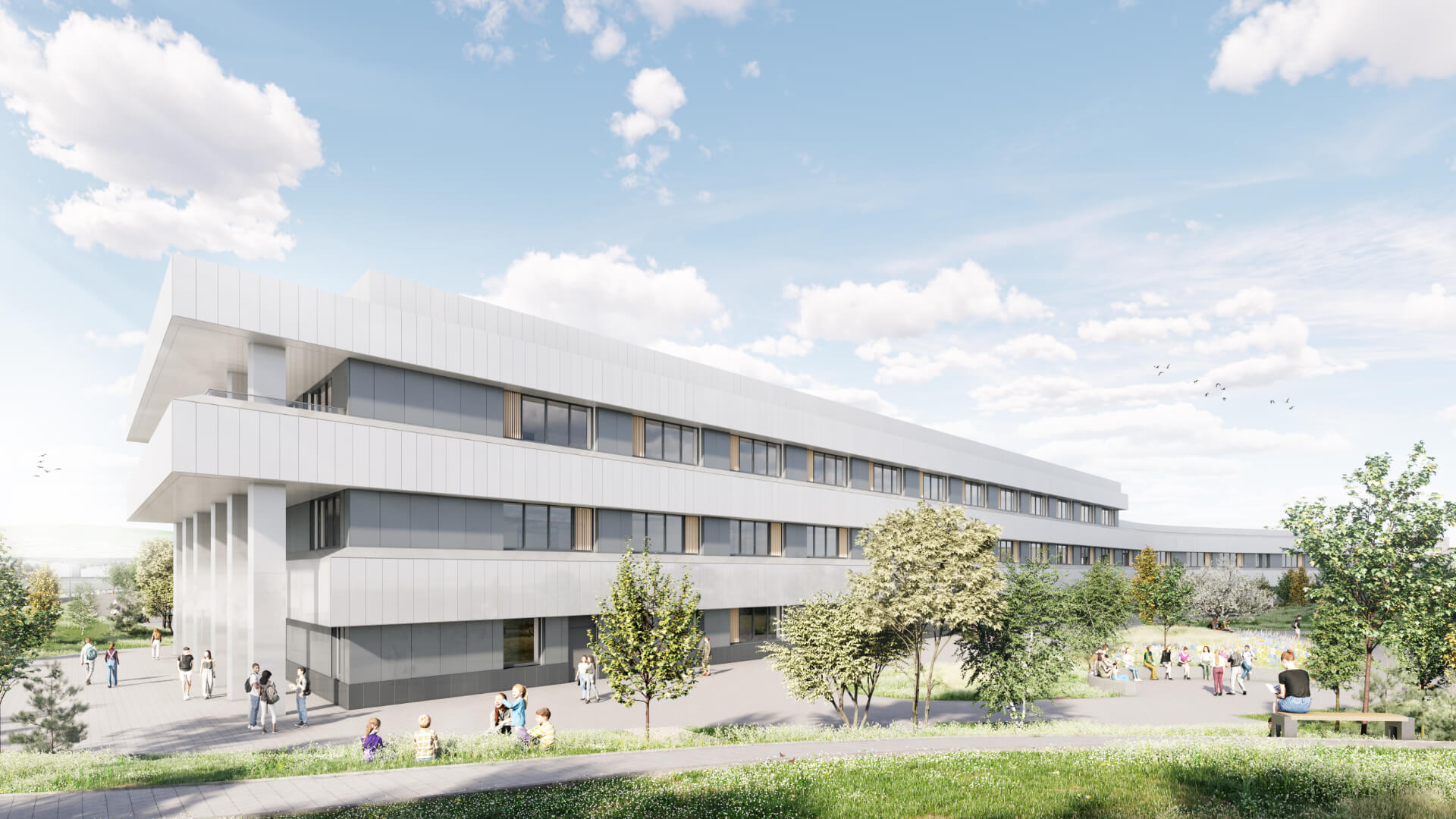Western Villages
Edinburgh
______ Forming a major part of one of Scotland’s largest regeneration projects, Western Villages is set to become one of the country’s largest housing developments providing 444 tenure-blind homes.
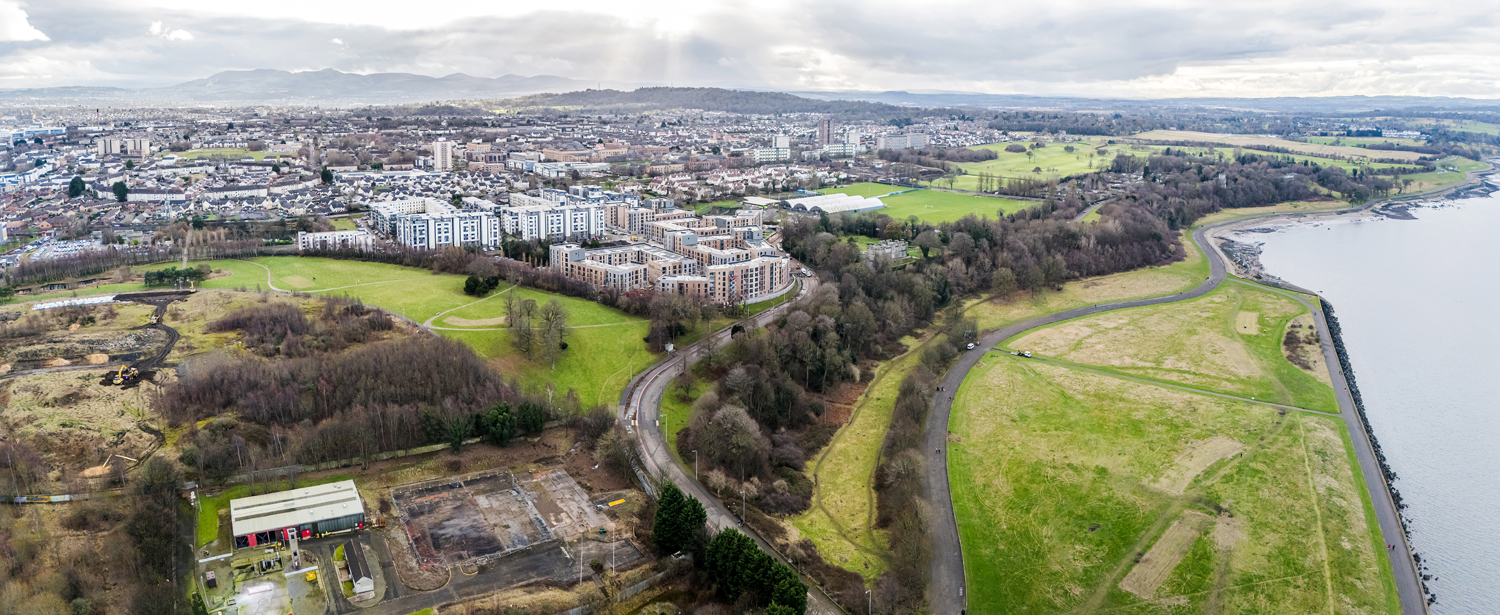
___________Introduction
The City of Edinburgh Council has set an ambitious target to deliver 15,000 new homes over the next decade with the district of Granton a key area of regeneration that will see over 3,000 mixed-tenure homes, as well as new schools and transport infrastructure, set to be created as part of the Granton Waterfront Development Framework.
A vision for a more sustainable way of living, aligning with the council’s ambitious objective of becoming ‘net zero’ by 2030, the focus for the masterplan will be to not only deliver homes that have enhanced energy performance but also be an exemplar for low carbon transport and active travel integration.
Occupying a scenic position along the Granton Waterfront with views towards the Firth of Forth, the 3.2ha Western Villages site has been developed in partnership with Cooper Cromar and CCG (Scotland) Ltd to provide a housing mix of one, two and three bedrooms flats that will be made available for affordable (193) and mid-market rent (195) as well as 56 homes for private sale.
The masterplan approach seeks to integrate with existing residential development to the south and maximise views of the sea to the north with five blocks reaching 6 storeys positioned around inter-connected courtyards and ample amenity and green spaces. Various pedestrian and cycle routes flow through the development to promote wider connectivity along the waterfront.
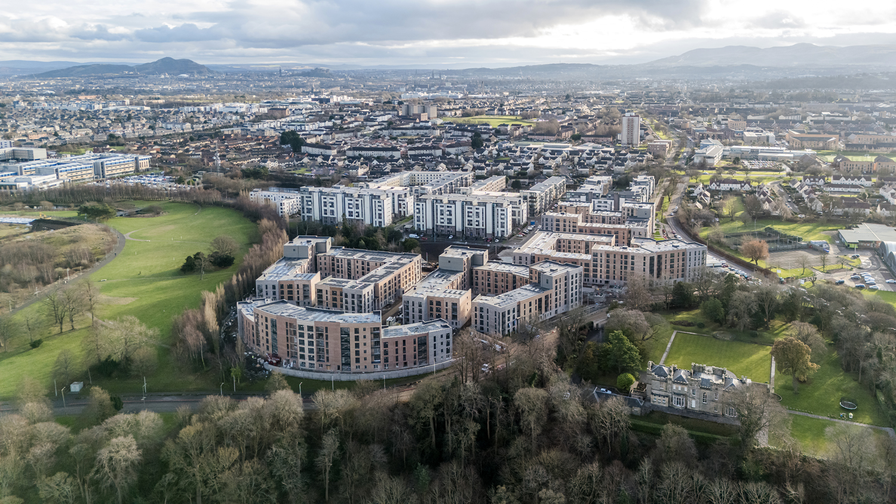
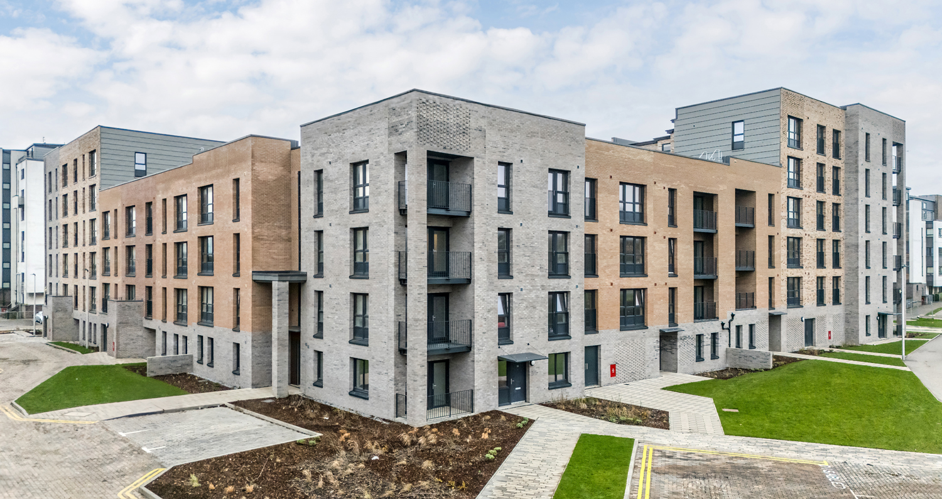
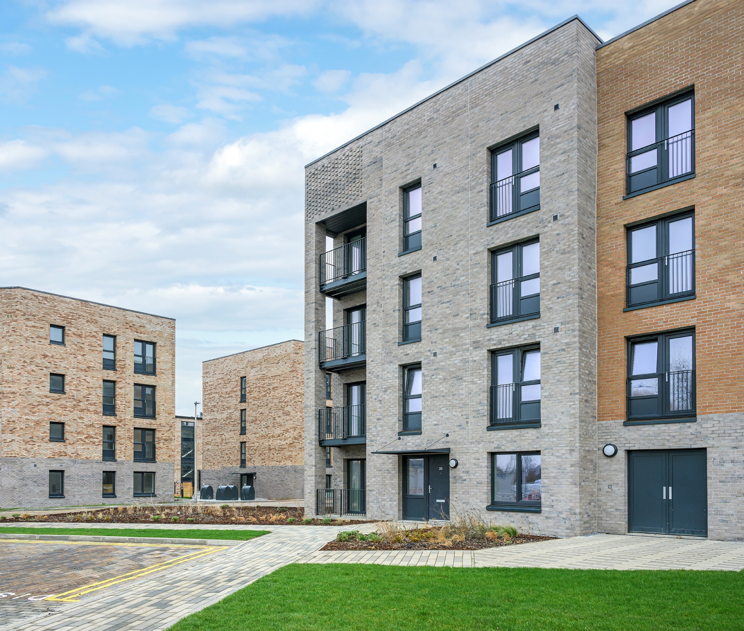
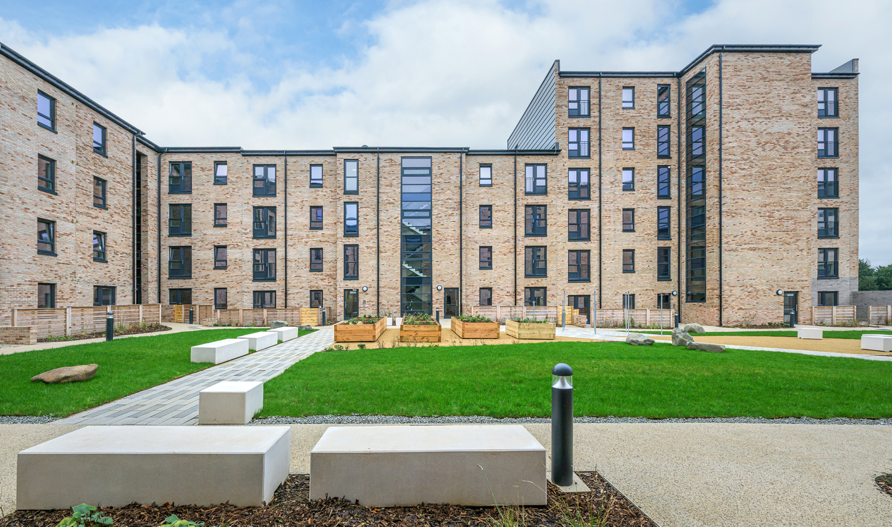
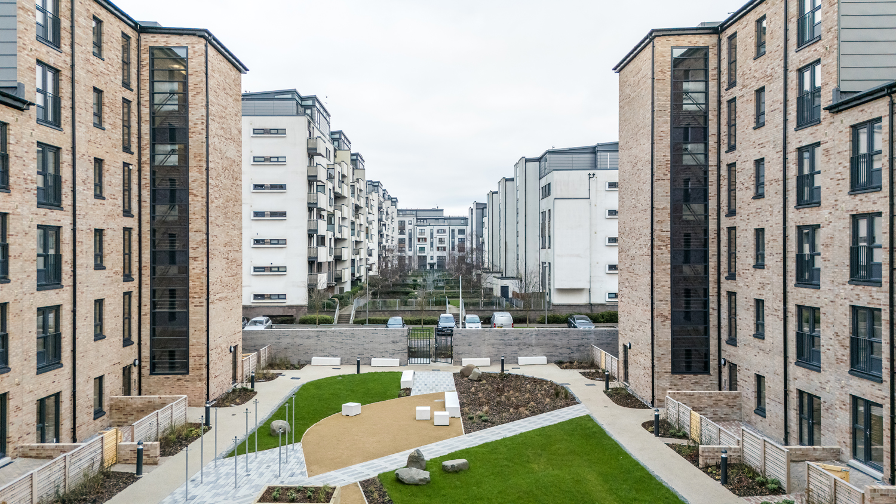
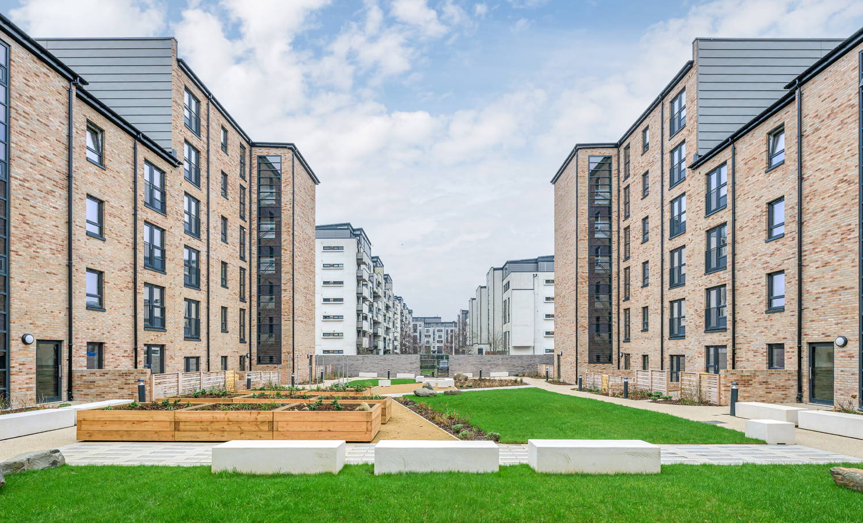
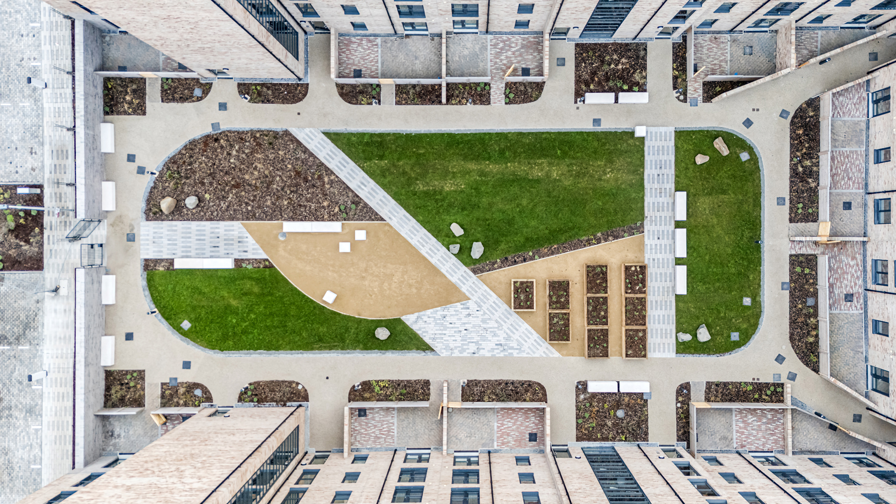
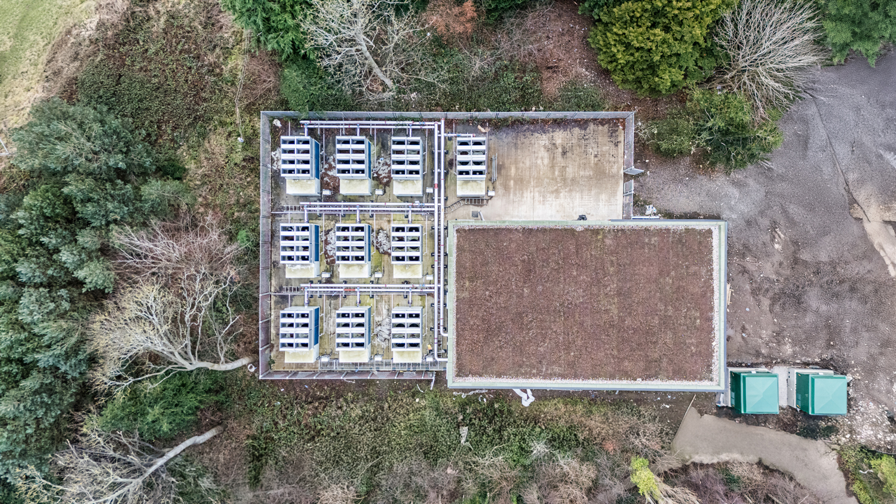
___________Introduction
The City of Edinburgh Council has set an ambitious target to deliver 15,000 new homes over the next decade with the district of Granton a key area of regeneration that will see over 3,000 mixed-tenure homes, as well as new schools and transport infrastructure, set to be created as part of the Granton Waterfront Development Framework.
A vision for a more sustainable way of living, aligning with the council’s ambitious objective of becoming ‘net zero’ by 2030, the focus for the masterplan will be to not only deliver homes that have enhanced energy performance but also be an exemplar for low carbon transport and active travel integration.
Occupying a scenic position along the Granton Waterfront with views towards the Firth of Forth, the 3.2ha Western Villages site has been developed in partnership with Cooper Cromar and CCG (Scotland) Ltd to provide a housing mix of one, two and three bedrooms flats that will be made available for affordable (193) and mid-market rent (195) as well as 56 homes for private sale.
The masterplan approach seeks to integrate with existing residential development to the south and maximise views of the sea to the north with five blocks reaching 6 storeys positioned around inter-connected courtyards and ample amenity and green spaces. Various pedestrian and cycle routes flow through the development to promote wider connectivity along the waterfront.
___________Impact
Carbon Futures were appointed as indepedent energy and sustainability consultant to develop a low-carbon energy strategy for the development, future-proofed against upcoming government legislation.
Our focus was to adopt an enhanced fabric strategy through the use of off-site manufactured timber frame together with triple glazed windows and insulated doorsets to minimise space heating energy demand and create a thermally comfortable environment. Heating and hot water is provided via a zero direct emissions district heating solution featuring both air and water source heat pump systems. The system distributes hot water to each dwelling via an insulated underground pipe network that connects to individual Heat Interface Units (HIU) within each apartment. Solar PV connected directly to each apartment was also proposed to further minimise energy demand.
Western Villages presents an excellent example of delivering large-scale regeneration that has been designed beyond the minimum building standards.

