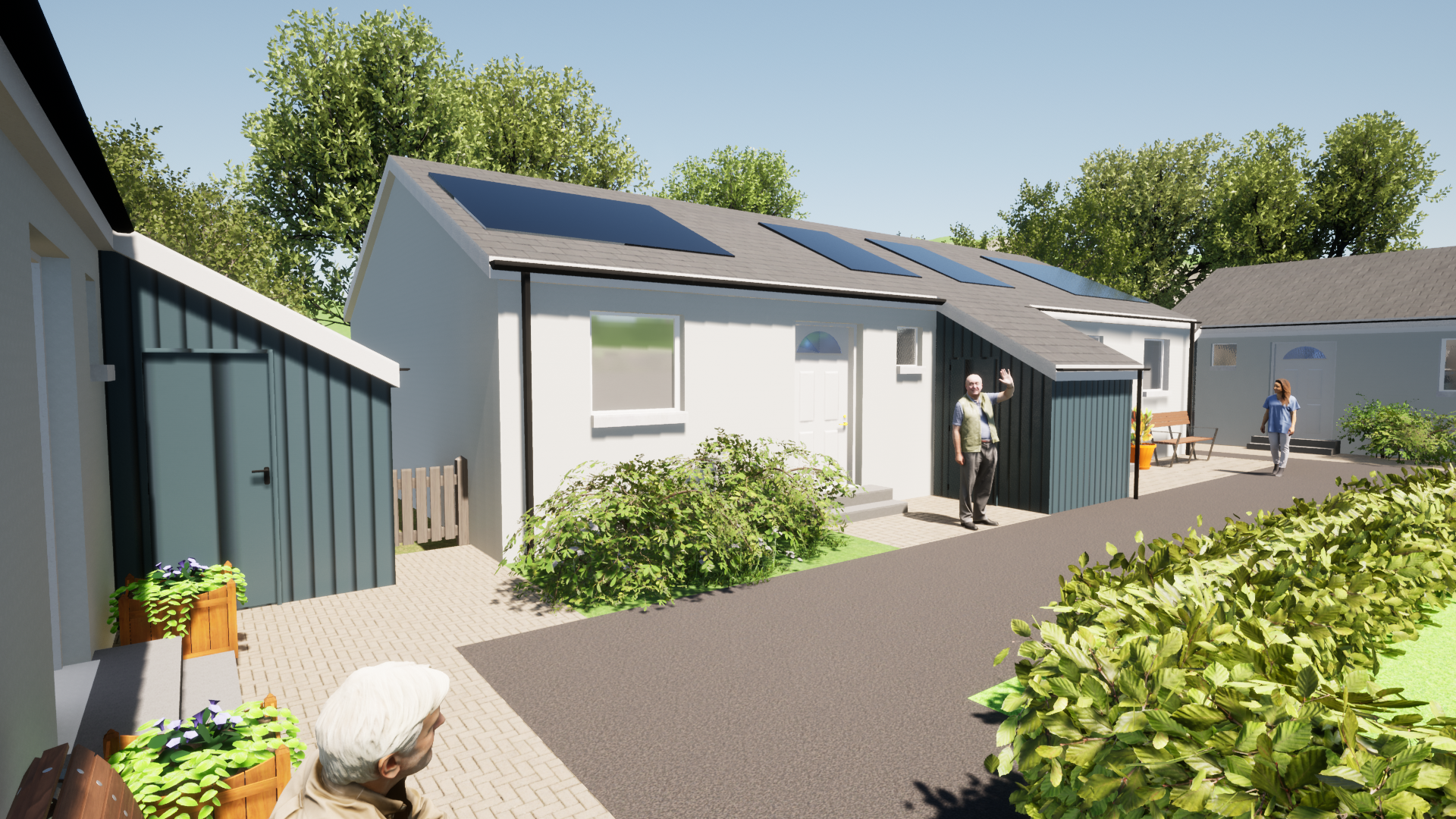Retrofit for Riverside Scotland
Kilwinning, North Ayrshire
______ 30 one-bedroom bungalows in Pennyburn will be improved to reduce energy usage, lower tenant energy bills and make the properties heat-pump ready.

___________Introduction
This retrofit project for Riverside Scotland will see whole-house retrofit and upgrading works carried out on 30 units of existing social housing located in Kilwinning, North Ayrshire.
As the appointed Retrofit Designers, Assessors and Energy consultants, we have been assisting Union Technical in the delivery of energy efficiency measures and upgrading works to the one
The homes currently have an EPC band D rating and this will be improved to a B rating, following completion of the works.
___________Introduction
This retrofit project for Riverside Scotland will see whole-house retrofit and upgrading works carried out on 30 units of existing social housing located in Kilwinning, North Ayrshire.
As the appointed Retrofit Designers, Assessors and Energy consultants, we have been assisting Union Technical in the delivery of energy efficiency measures and upgrading works to the one
The homes currently have an EPC band D rating and this will be improved to a B rating, following completion of the works.
___________The Details
The retrofit design that was developed for this social housing project includes:
- 100mm non-combustible external wall insulation with eaves and verge roof extensions to accommodate this. The proposed wall U-value will improved from around 0.40W/m2K to 0.19W/m2K.
- bonded bead cavity fill insulation
- attic insulation enhancement to 300mm as necessary to achieve a U-value of 0.16W/m2K.
- roof ventilation measures
- new windows and doors,
- solar PV,
- battery storage,
- dMEV ventilation
- replacement of cladding to front external stores.
- new roof finishes and rainwater goods.
- additional downpipes for future resilience
The work is being carried out in phases to suit funding availability, and all occupants are remaining in the properties during construction.
___________Scope
Carbon Futures was responsible for assessing the existing condition of the properties, producing existing drawings and reporting of suitable energy efficiency measures.
Energy modelling was carried out in SAP 10 to determine the existing energy profiles for the archetype properties. As part of the design process, further energy modelling was carried out to help determine a suitable suite of measures to be installed.
Thermal bridging analysis was carried out to check surface temperature factors at vulnerable junctions.
The final selection of measures was decided through a collaborative approach with the team and linked to funding opportunities. Drawings and specifications were produced of the chosen measures and building warrants obtained. Key detailing relating to junctions and fire requirements were included. Carbon Futures are also providing technical support during construction as needed.

