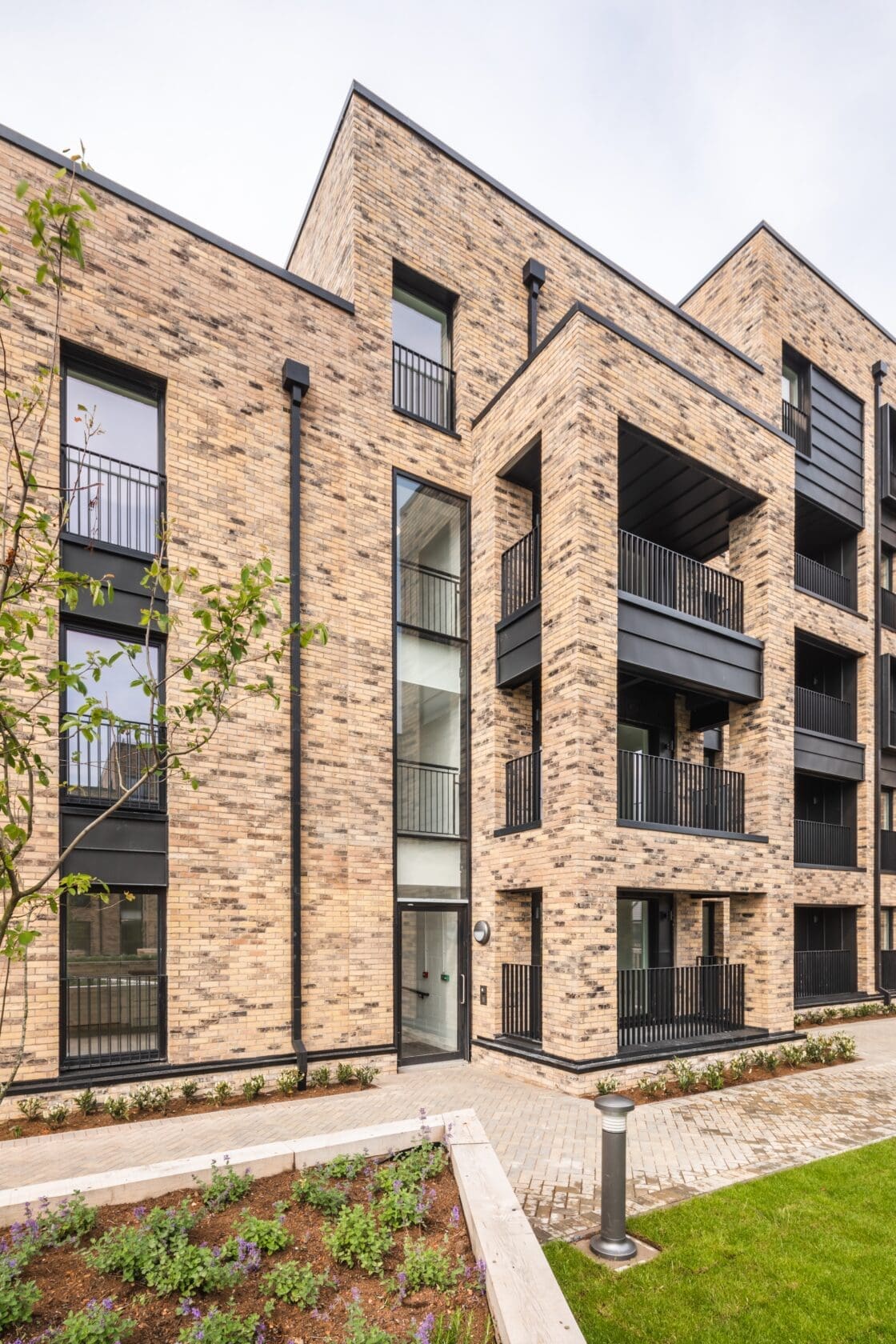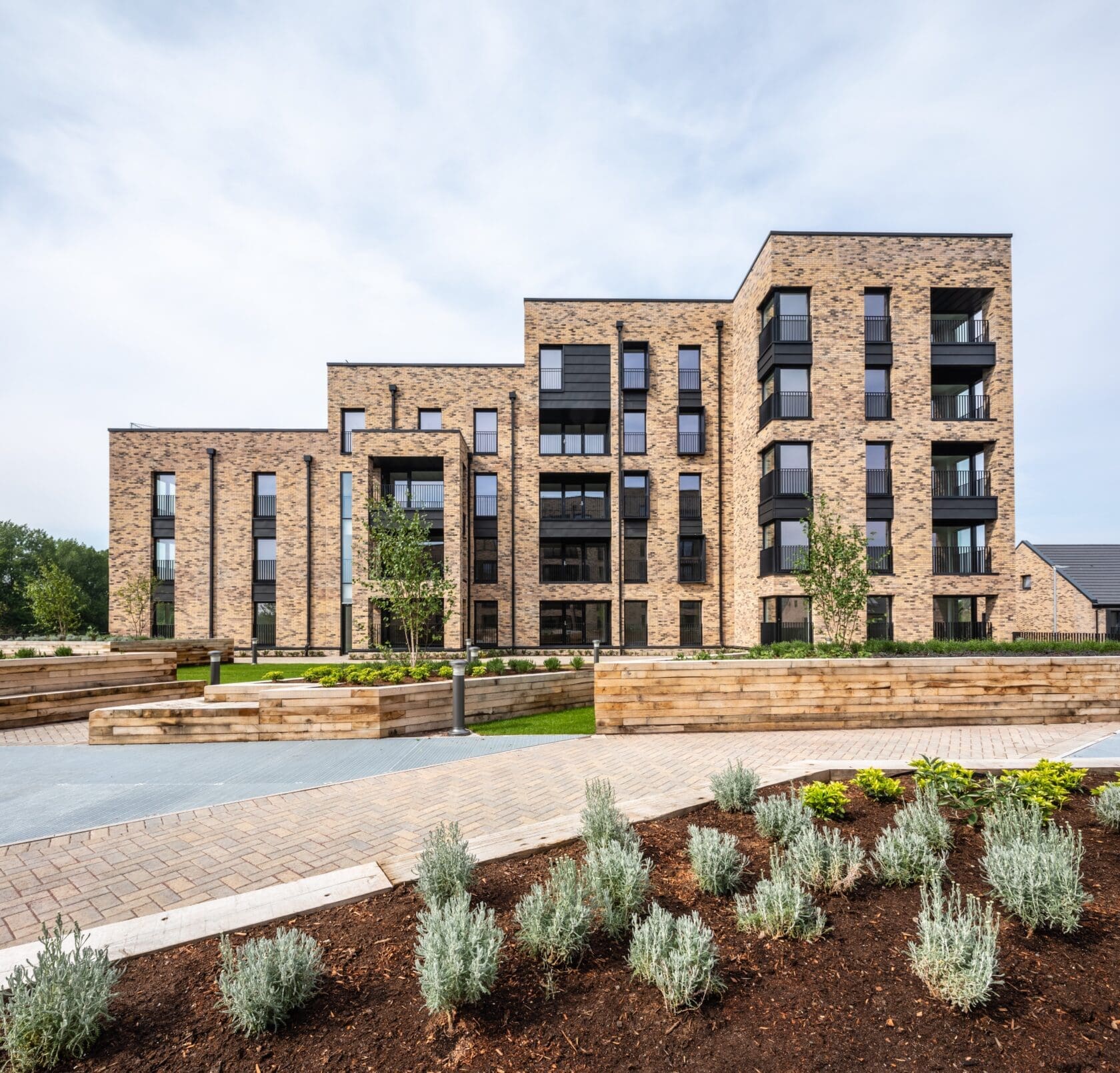Riverside
Dalmarnock
Client
Link Group & McTaggart Construction
Project Status
Phase 1,2 & 3 Compete. Phase 4 TBC
Our Role
Energy Consultant
______ Project Overview
Dalmarnock Riverside is a development of 550 homes for social rent, mid-market rent, shared equity and sale. Located in Glasgow’s East End, this high-profile project was constructed by McTaggart Construction for Link Group and Laurel Homes. Designed by Hypostyle Architects, the mixed tenure development consists of two, three and four-bedroom houses, four-bedroom wheelchair houses, two-bedroom cottage flats, three-bedroom maisonettes and one and two-bedroom flats. To date, 450 homes have been handed over, with construction of Phase 4 to be confirmed.
______ Our Scope
Carbon Futures worked with the design team to develop a cost-effective and practical energy and sustainability strategy for the development. This required in-depth discussion with the key stakeholders and detailed analysis of communal heating versus gas combi boilers, to determine the most practical solution for the provision of space heating and domestic hot water. Additional services provided by Carbon Futures included Building Regulation Compliance through the provision of Energy Design Analysis reports, Approved Certifier of Design (Energy) certification, SAP Calculations, Psi-value Calculations to assess thermal bridging and Energy Performance Certification & Sustainability Labels at completion.
______ Details

The development is designed to achieve Silver Active under Section 7 (Sustainability) of the 2016 Building Standards.

The project was required to achieve a 15% carbon emissions abatement using Low and Zero Carbon Generating Technologies (LZCGT).

The carbon emissions target was achieved by using enhanced fabric performance, individual and communal heating systems, Waste Water Heat Recovery Systems (WWHRS), a mixture of Decentralised Mechanical Extract Ventilation (DMEV) and Centralised Mechanical Extract Ventilation (CMEV) and Photovoltaic Panels (PV).
______Awards
2022 Scottish Design Awards Winner: Architecture: Regeneration
2022 Homes for Scotland Awards Winner: Housing Regeneration Project of the Year
2022 Homes for Scotland Awards Winner: Affordable Housing Development of the Year
2024 Scottish Home Awards Winner: Age Exclusive Development
2022 Homes for Scotland Awards Winner: Housing Regeneration Project of the Year
2022 Homes for Scotland Awards Winner: Affordable Housing Development of the Year
2024 Scottish Home Awards Winner: Age Exclusive Development
______Project Partners
Link Group Glasgow City Council Laurel Homes McTaggart Construction Hypostyle

