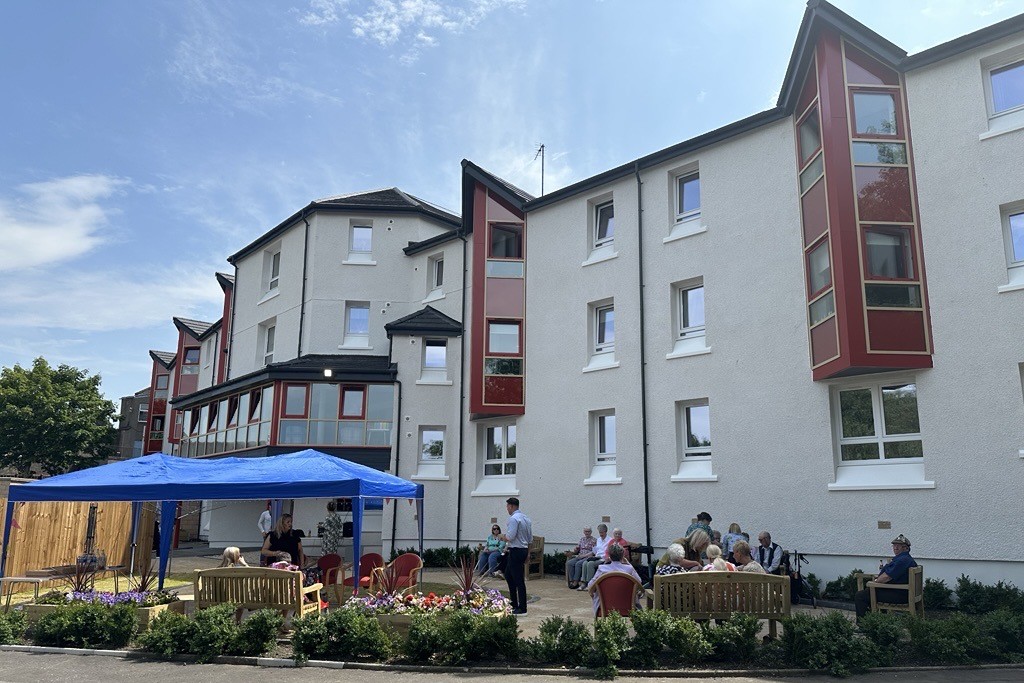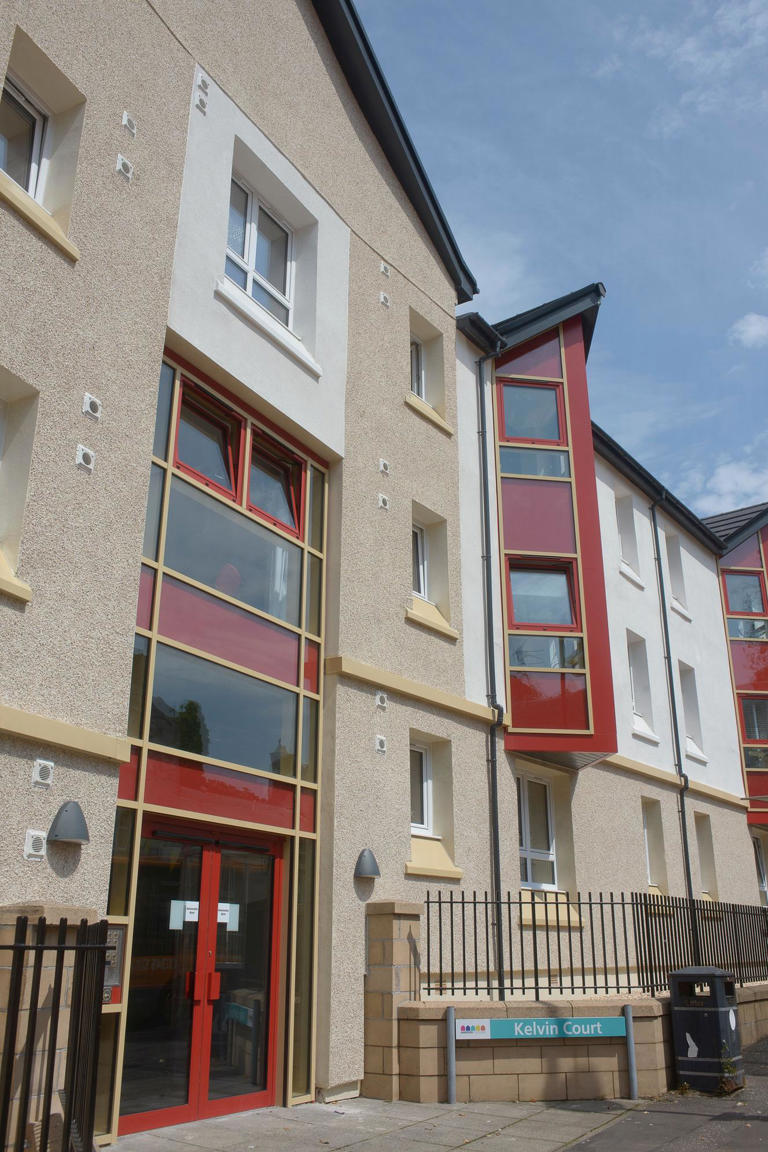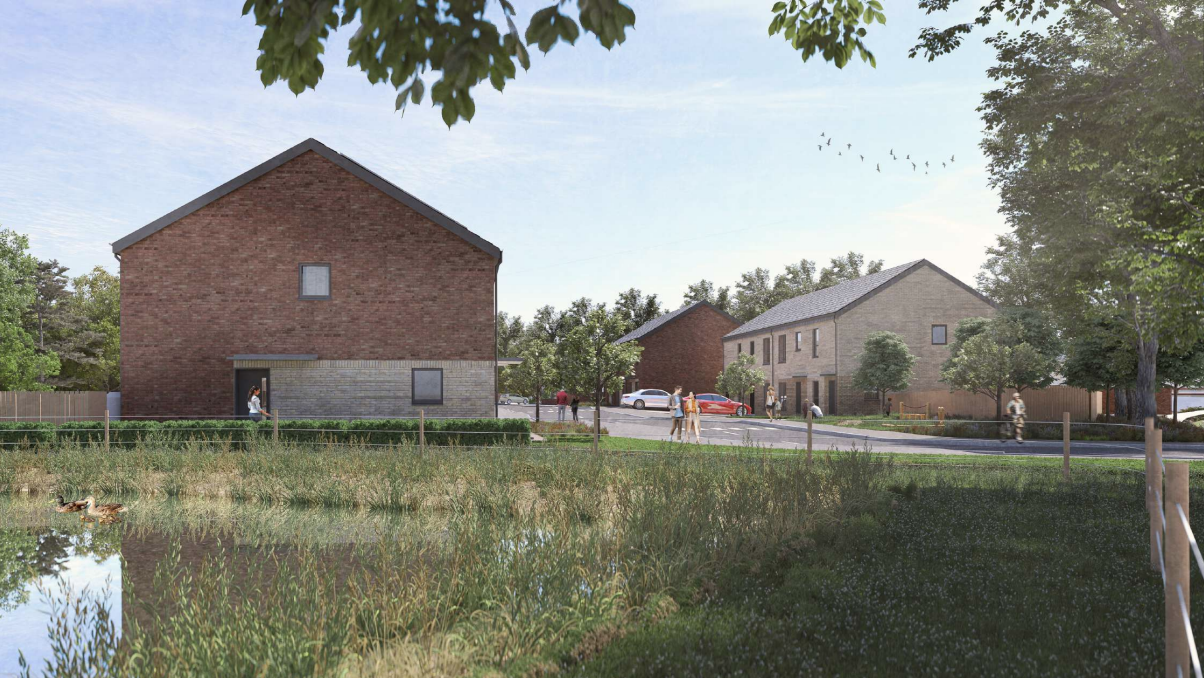Kelvin Court, Kirkintilloch
Glasgow
______ Kelvin Court is a deep retrofit project which saw a range of energy efficiency measures installed to 35 sheltered housing flats in Kirkintilloch.

___________Introduction
Kelvin Court is a 35-unit sheltered housing complex located in Kirkintilloch, East Dunbartonshire. Constructed in 1995, this multi-storey building is located within a conservation area and had many aspects of the building that were nearing end of life. The client was keen to coordinate required replacement works with energy improvemet works. A deep retrofit project was commissioned, supported by grant funding from the Scottish Government.
Completed in March 2025, this retrofit project focussed on fabric first and then efficient heating, hot water and ventilation solutions and renewable technology. The improvements have succeeded in reducing the building’s overall energy demand and lowering its carbon emissions, whilst protecting the asset in the long term.
The aesthetic of the building has considerably improved, and the residents and staff will benefit from improvements in indoor air quality, increased comfort, health and wellbeing and importantly, should see a significant reduction in their energy bills.

___________Introduction
Kelvin Court is a 35-unit sheltered housing complex located in Kirkintilloch, East Dunbartonshire. Constructed in 1995, this multi-storey building is located within a conservation area and had many aspects of the building that were nearing end of life. The client was keen to coordinate required replacement works with energy improvemet works. A deep retrofit project was commissioned, supported by grant funding from the Scottish Government.
Completed in March 2025, this retrofit project focussed on fabric first and then efficient heating, hot water and ventilation solutions and renewable technology. The improvements have succeeded in reducing the building’s overall energy demand and lowering its carbon emissions, whilst protecting the asset in the long term.
The aesthetic of the building has considerably improved, and the residents and staff will benefit from improvements in indoor air quality, increased comfort, health and wellbeing and importantly, should see a significant reduction in their energy bills.
___________The Details
A 150mm non-combustible external wall insulation system was selected that improved the existing wall U-value from around 0.35W/m2K to 0.15W/m2K. This is in line with the wall U-value of many new build domestic projects.
The insulation in the existing roof spaces varied and this was topped up to 300mm everywhere. The original drawings showed that the ground floor has some insulation and given the level of disruption, it was decided not to insulate the ground floor further.
However, the wall insulation was taken well below the ground floor level to reduce thermal bridging at this junction. In general, the attention was given to thermal bridging detailing to reduce the risk of condensation and mould at all junctions.
New triple glazed windows were proposed including at the new curtain walling sections in the triangular bay windows. Triple glazed curtain walling was also included for the north facing common room. An external colour palette was selected to tie into the surrounding area and retain interest in the elevations.
Whilst heat pumps were investigated, due to restrictions of the site, the chosen heating solution was to replace the existing storage heaters with new high heat retention storage heaters. The quantity of PV on the roof was maximised and an Allume Solshare system was specified.
From an energy improvement perspective, all properties now have an EPC 'B rating' an improvement from their previous D and C bandings.
Overall reductions show the following savings per year for the 35 flats based on figures from SAP12:
- £9,319 annual saving in tenant bills (average of 50% reduction)
- 68.58 tonnes of Carbon Dioxide Emissions saved annually (average of 37% reduction)
- 132,161kWh of Delivered Energy saved annually (average of 37% reduction)
___________Our Scope
Carbon Futures was appointed by Union Technical to assist with technical input on site and as built Energy Performance Certificates.
This involved collaboration between the Contractor, Client, Sub-Contractors, Structural Engineer and Retrofit Contractor, to resolve technical challenges on site with regard to the improvement and energy efficiency works.
This specifically focussed on detailing in relation to air tightness, thermal bridging and insulation installations. The replacement works included replacement of the roof covering, windows and doors and, critically, the triangular curtain walling elements within the living rooms of the flats.
Energy assessments were carried out in SAP2012 for 11 different flats to represent the variety of flat types and positions within the building. These were completed for the existing conditions and for the completed works.
The retrofit design was a collaborative process and was based on a whole building and fabric first approaches following PAS 2035 methodology. The fabric upgrades were considered first and then options for heating and hot water solutions were complimented through the use of renewable technologies. Works were completed in seven months with the residents continuing to occupy the building throughout.


