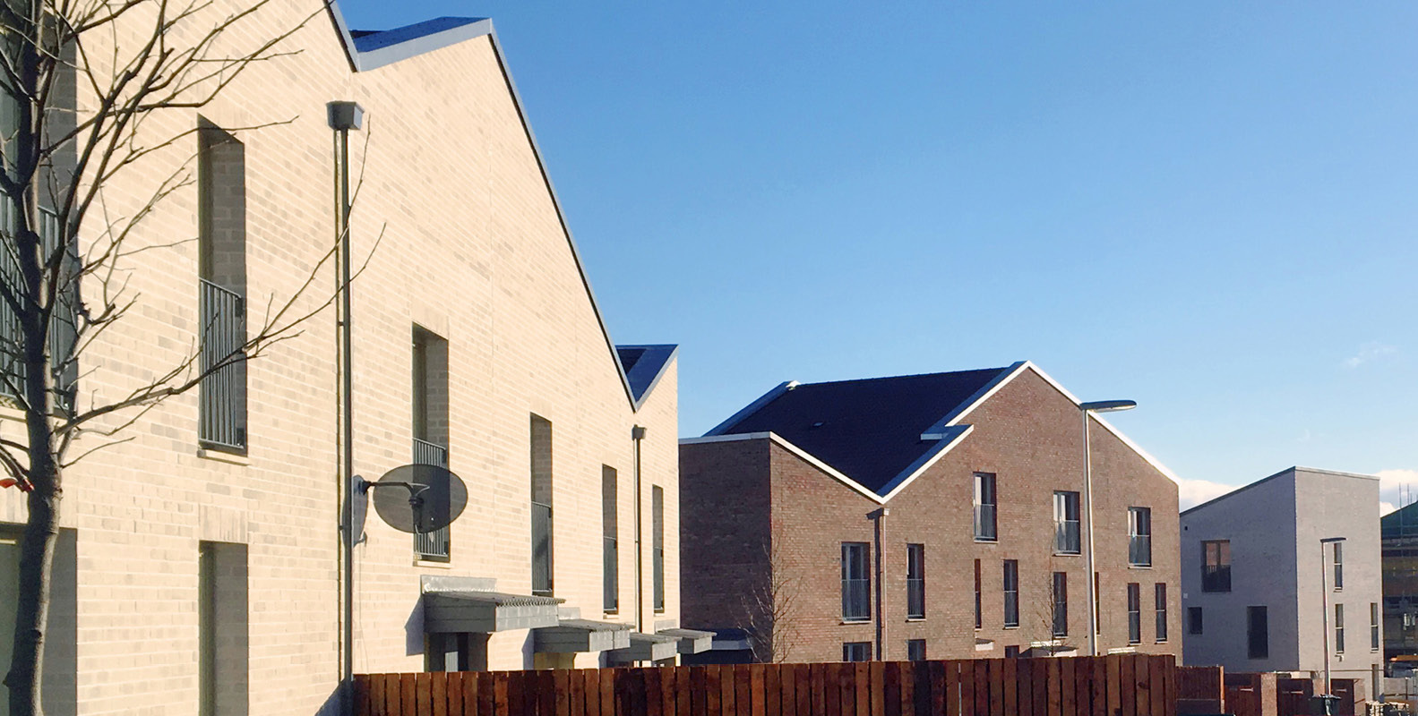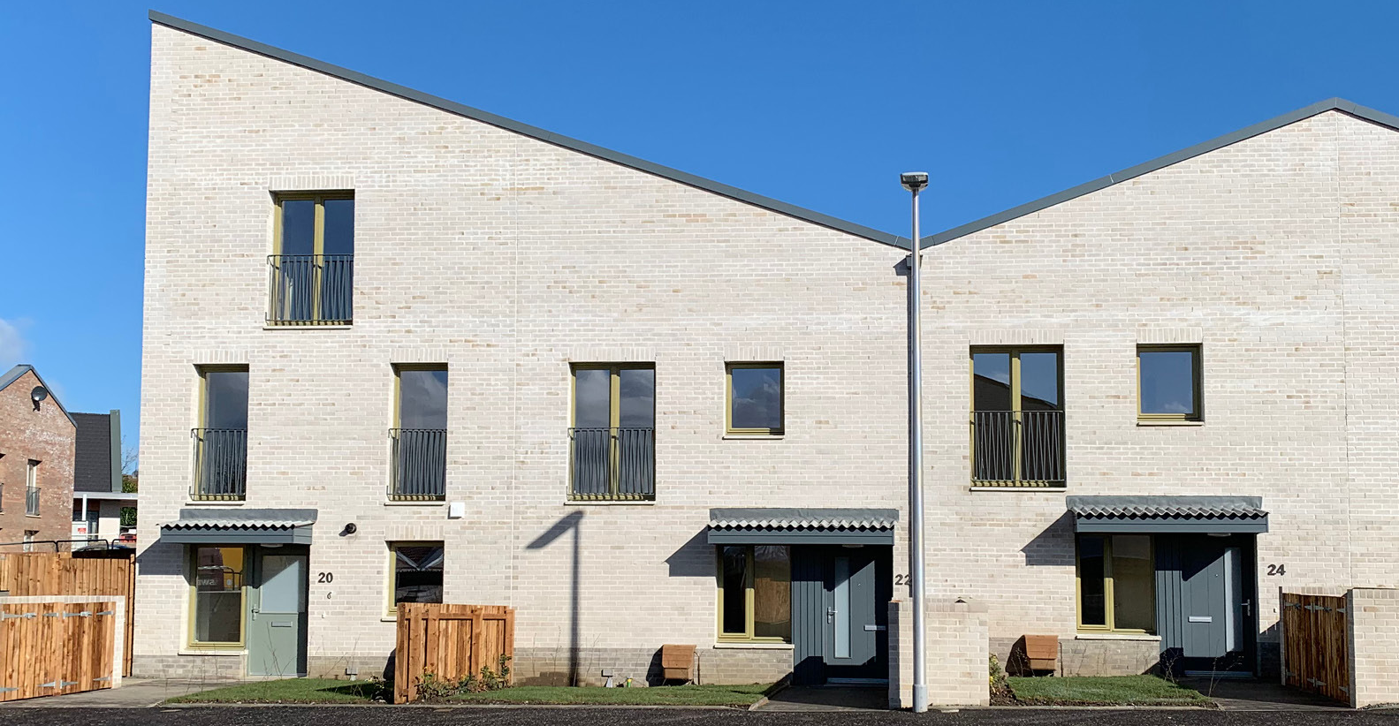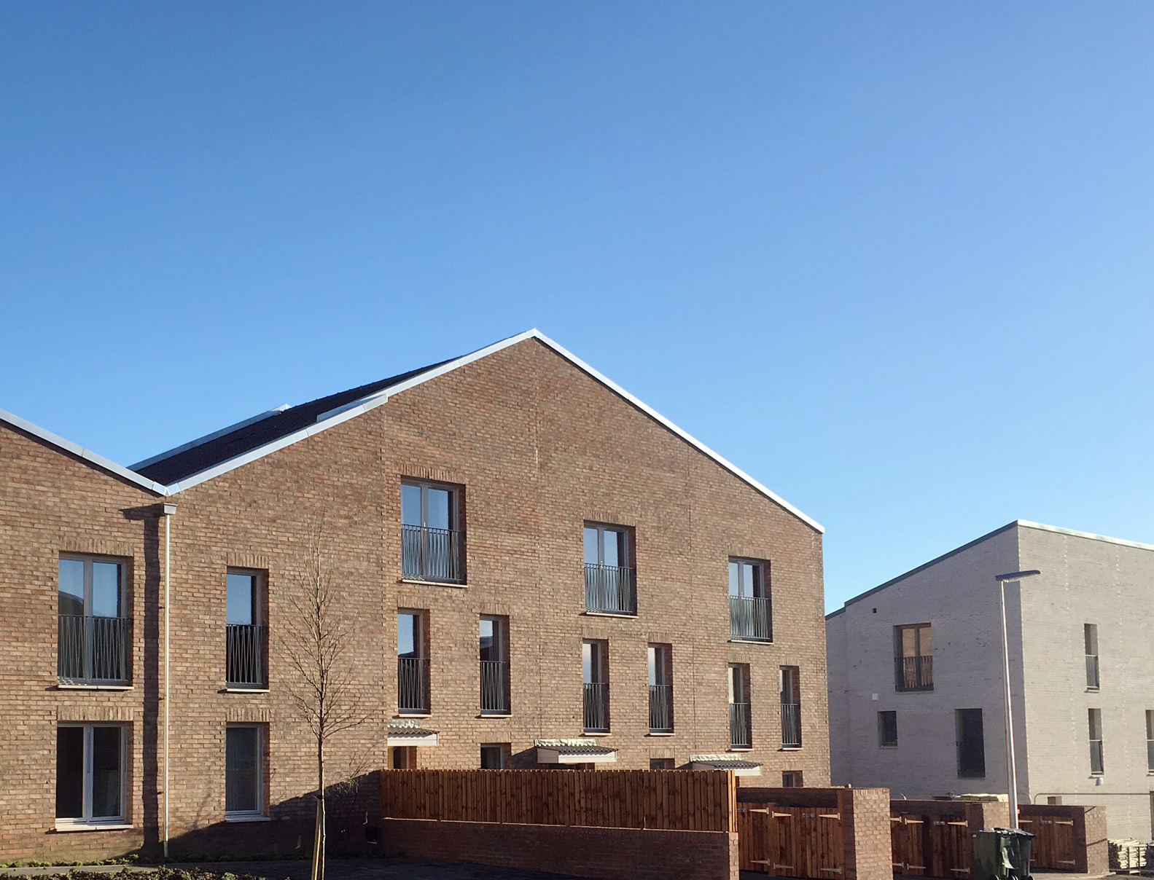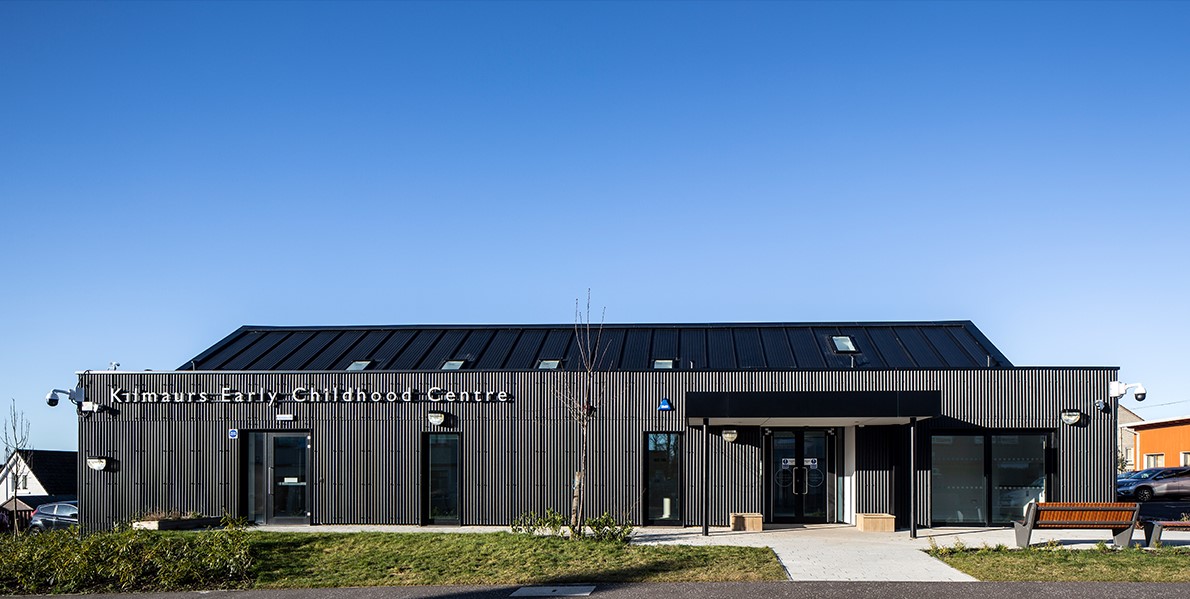Fraser Avenue Regeneration
Fife
______ Fraser Avenue is a £15 million development of 53 new homes for social rent, located in Iverkeithing for Kingdom Housing Association.

___________Introduction
Designed by 7N Architects for Kingdom Housing Association, Fraser Avenue is a major regeneration project in Inverkeithing that, upon completion, will see the construction of 189 new homes over the next four years at an estimated cost of around £15 million. The project also includes 3 retail units to meet the needs of existing and new tenants and the residents in the community and is constructed by Campion Homes.
The development comprises lower density, comfortable, secure new-build terraced homes for existing residents with private front and back gardens, well planned open space within easy walking distance and open tree-lined public streets.
Key objectives in the delivery of the project will include high quality housing, community participation, collaborative working and enhanced levels of sustainability.


___________Introduction
Designed by 7N Architects for Kingdom Housing Association, Fraser Avenue is a major regeneration project in Inverkeithing that, upon completion, will see the construction of 189 new homes over the next four years at an estimated cost of around £15 million. The project also includes 3 retail units to meet the needs of existing and new tenants and the residents in the community and is constructed by Campion Homes.
The development comprises lower density, comfortable, secure new-build terraced homes for existing residents with private front and back gardens, well planned open space within easy walking distance and open tree-lined public streets.
Key objectives in the delivery of the project will include high quality housing, community participation, collaborative working and enhanced levels of sustainability.
___________Sustainability
The development is designed to achieve Silver Active level under Section 7 (Sustainability) of the 2015 Building Standards. This is achieved by utilising an enhanced fabric strategy, combi boilers with Flue Gas Heat Recovery Systems (FGHRS) and enhanced heating controls, Decentralised Mechanical Extract Ventilation (DMEV) and Photovoltaic Panels (PV).
___________Impact
Carbon Futures worked collaboratively with the design team to develop an efficient energy and sustainability strategy for the full masterplan. Our focus was to develop an enhanced fabric strategy through increased levels of insulation to minimise heat loss. An enhanced fabric strategy coupled with the use of renewables enabled us to propose an optimised energy strategy to achieve Silver Active level under Section 7 (Sustainability) of the 2015 Building Standards.
With insulation proposed to the outside of the timber frame creating deep reveals to openings, we were required to undertake a bespoke thermal modelling exercise to assess the thermal performance of all construction details. This resulted in a significant reduction in the heat loss associated with thermal bridging, enabling us to accurately account for fabric performance, which reduced the reliance on renewables.
Additional services provided by Carbon Futures included Approved Certifier of Design (Energy) certification, Building Regulation Compliance through the provision of SAP Calculations and provision of Energy Performance Certification.


