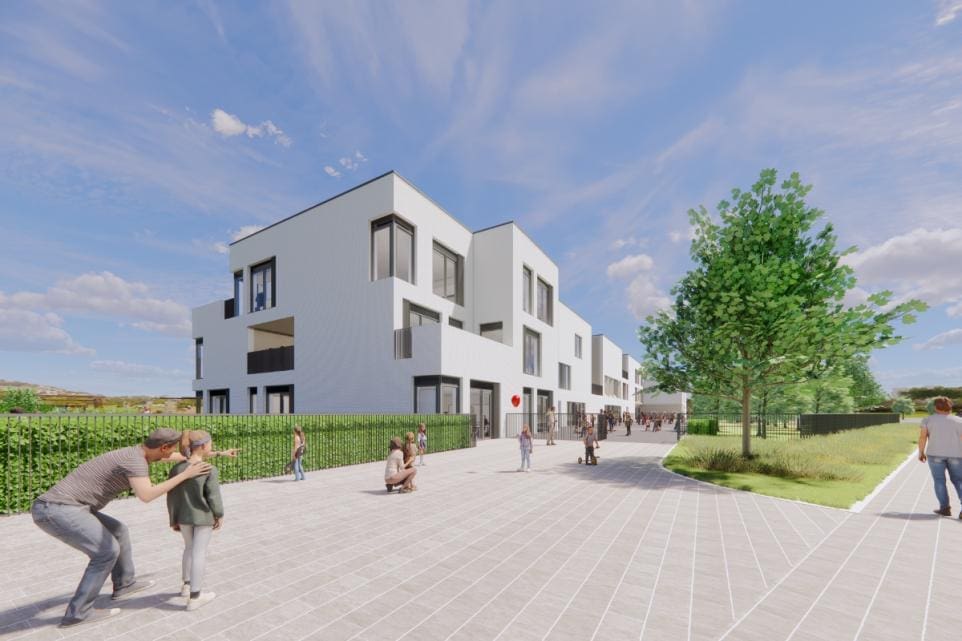Dargavel, Renfrewshire
Client
Renfrewshire Council & hub West Scotland
Project Status
Pre-construction
Our Role
Sustainability Consultants & Net Zero Champion
A new primary school is being delivered by Renfrewshire Council in response to an increase in demand form the growing Dargavel Village housing developments.
Designed by jmarchitects, the new school will be built by BAM Construction and will provide a sustainable, modern, safe and inclusive learning environment for 800 pupils. The integrated site will incorporate a full size 3G pitch, parking and drop-off zone for staff, parents and visitors and external learning and play spaces. The school will also offer flexible facilities to cater to the wider community following a thorough community engagement period where feedback was collated and considered within the design.
Planning permission was granted for this development in April 2025. The project reached financial close in December 2025 and construction work is expected to begin in early 2026.
Throughout the design and construction stages, Carbon Futures have undertaken detailed Operational Energy Modelling, Environmental Modelling and Whole Life Carbon Life Cycle Assessments.
The project is aiming to achieve the Net Zero Public Sector Building Standard certification, which embeds, energy, carbon and environmental objectives within the project brief.
As the Net Zero Champion, Carbon Futures have been leading the evidence-based assessments, coordination of information and liaison with Scottish Futures Trust.
The building has applied a fabric first approach by optimising the building envelope, thermal and airtightness lines.
The building also includes Air Source Heat Pumps that deliver the heating and hot water, and Mechanical Ventilation with Heat Recovery.
Indoor Environmental Quality modelling has also informed the design of the elevations and internal spaces in order to deliver optimal daylight and air quality, whilst mitigating overheating risk.
Whole Life Carbon Assessments undertaken by Carbon Futures have allowed the team to develop sustainable materials and product specifications that have been incorporated within the design and have supported the reduction of embodied carbon emissions. This is exemplified by the selection of Electric Arc Furnace Steel (EAF) and GGBS mixes within the concrete specification.

