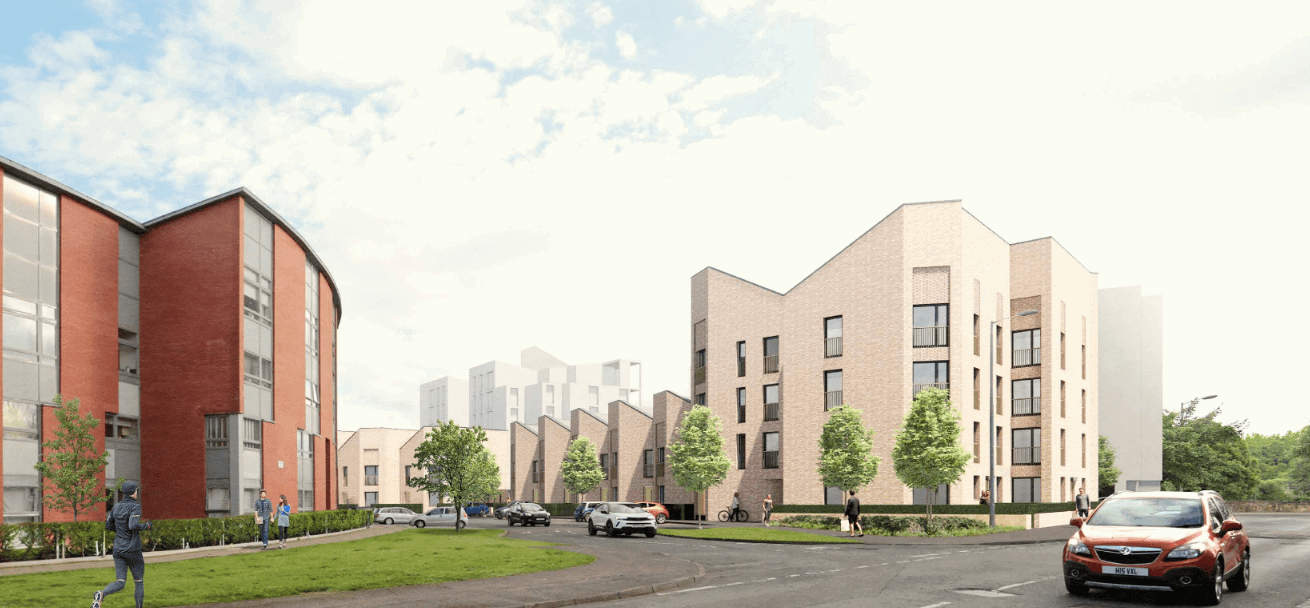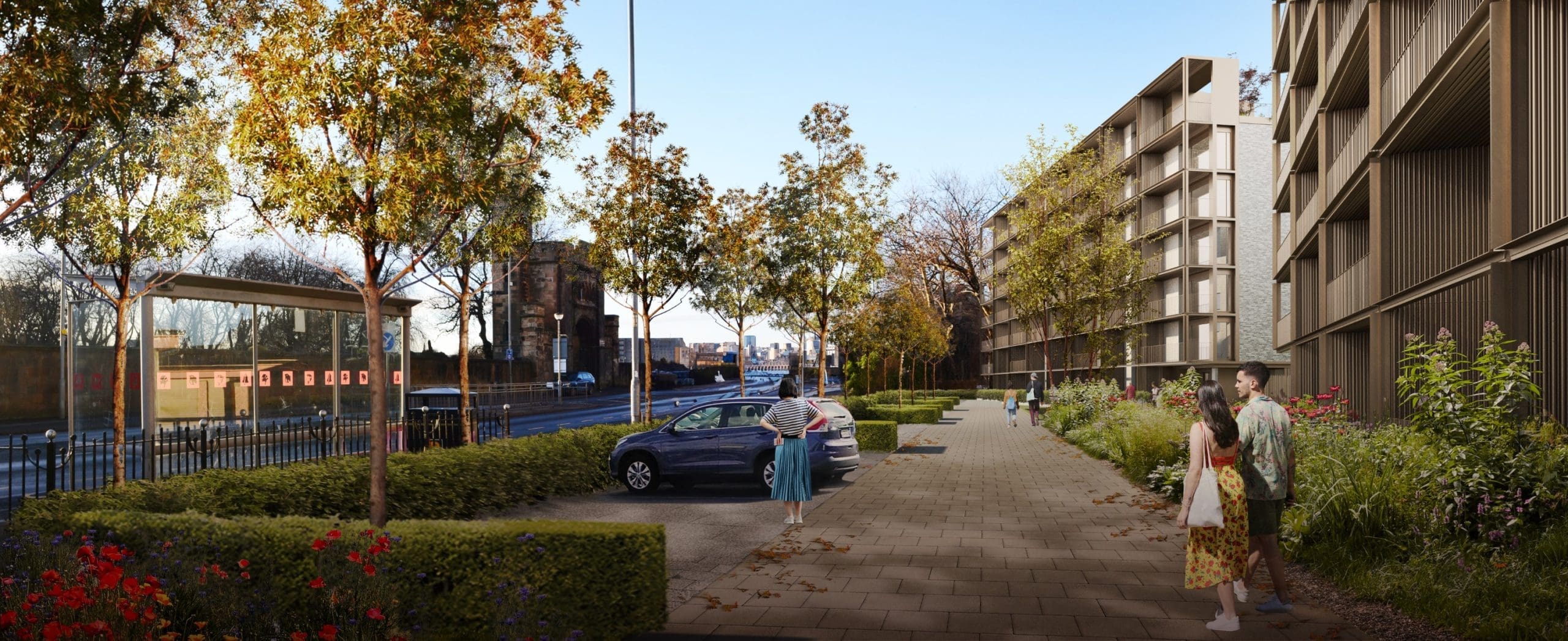Caledonia Road
Glasgow
Client
New Gorbals Housing Association
Project Status
Pre-construction (Planning)
Our Role
Energy Consultants
______ Project Overview
This proposed project will see the creation of 152 affordable homes on Caledonia Road, Glasgow. The mix of seven storey, four storey and two storey elements reflects the existing buildings in the area, including the Silverfir Court Tracoba blocks, the Maisonette blocks and the new build developments on Old Rutherglen Road and Oregon Street. Developing blocks taller than four storeys facilitates the incorporation of lift access to upper floor flats, improving inclusive access. The two storey elements add to the number of back and front door houses in the area.
______ Our Scope
Carbon Futures is supporting this project through the provision of Planning Approval and Building Standards compliance services including; Energy Strategy Analysis, Statement on Energy and Daylight & Sunlight Analysis for Planning and an Energy Compliance Report, SAP Calculations, Psi-value Calculations (to assess the thermal bridging of the steel frame construction details) for Building Warrant, including provision of our Approved Certifier of Design role for certification of Section 6 (Energy). We will also provide Energy Performance Certificates and Sustainability Labels at completion.
______ Details
The project is designed to achieve compliance with Glasgow City Council’s Gold Hybrid criteria under SG5 Resource Management, which requires the project to achieve Aspect Platinum Level 1 (Direct Greenhouse Gas Emissions) and Aspect Silver Level 2-8 under Section 7 (Sustainability) of the Building Standards. It also requires the project to achieve a minimum 20% Low & Zero Carbon Generating Technology abatement. To achieve these requirements the project currently has the following features:
Enhanced Fabric Performance.
Mechanical Extract Ventilation.
Shared Ambient Loop (Communal Air Source Heat Pump) linked to individual Water-to-Water Heat Pumps within each dwelling.
Waste Water Heat Recovery
Photovoltaic Panels linked to individual dwellings.
______ Project Partners
NBM Construction Cost Consultants Elder & Cannon Architects, Page & Park Architects, G4 Consulting Engineers Ltd, Clyde Design Partnership Ltd, Rankin Fraser Landscape Architecture


